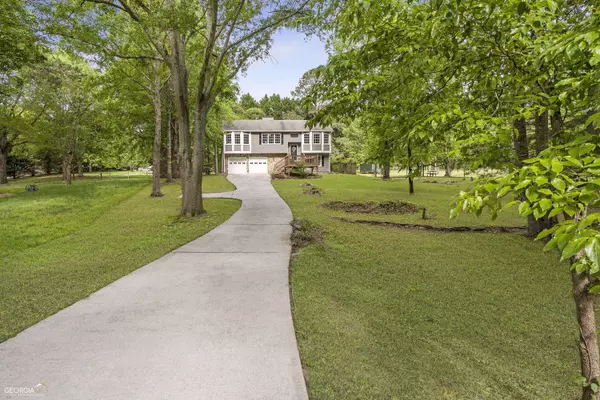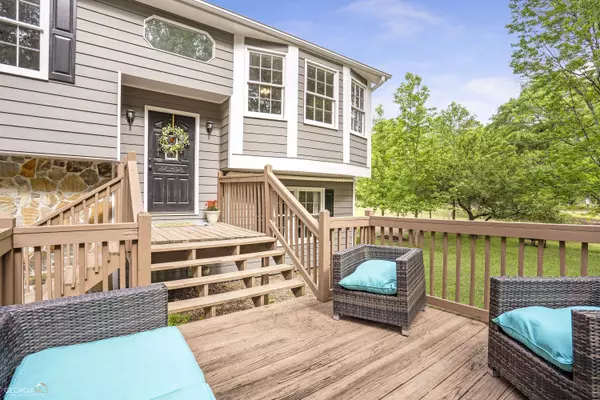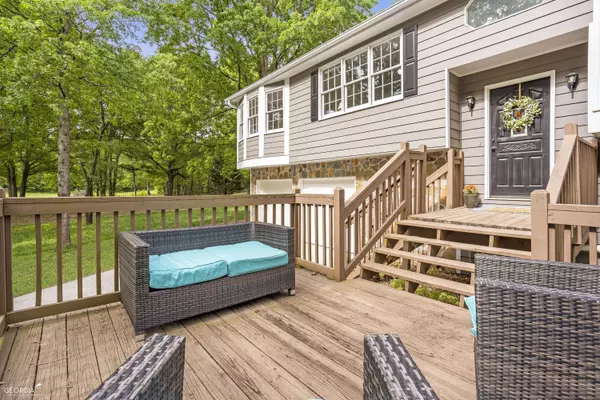Bought with Kellye Rose • League Realty & Associates
$344,900
$334,900
3.0%For more information regarding the value of a property, please contact us for a free consultation.
3 Beds
3 Baths
1,760 SqFt
SOLD DATE : 06/07/2023
Key Details
Sold Price $344,900
Property Type Single Family Home
Sub Type Single Family Residence
Listing Status Sold
Purchase Type For Sale
Square Footage 1,760 sqft
Price per Sqft $195
Subdivision None
MLS Listing ID 10152584
Sold Date 06/07/23
Style Traditional
Bedrooms 3
Full Baths 3
Construction Status Resale
HOA Y/N No
Year Built 1990
Annual Tax Amount $3,753
Tax Year 2022
Lot Size 1.000 Acres
Property Description
Charming & Updated 3 Bedroom and 3 Full Bath Home on beautiful & level 1 Acre Lot with privacy galore! This sweet Loganville home has the privacy you have been searching for with the space you desire. Step inside this wonderful home and you'll notice beautiful architectural lines, tall ceilings and abundance of natural light throughout. This home is in move-in ready condition, with both the kitchen and primary bath having been recently renovated, just in time for Summer. Spacious fireside family room that can accommodate large gatherings and overlooks a separate dining room with access to a spacious back deck that's perfect for grilling and relaxation. Gorgeous master retreat with slanted ceiling & a bay window that illuminates the space with natural light and a lovely en-suite bath with separate shower & garden tub. Generously sized secondary bedrooms with wall to wall carpet and ample closet space. The split level floor plan gives you the freedom to get creative with the downstairs space whether it be a hangout space, office, or and additional 4th bedroom. There is so much opportunity with the land being that it is zoned A1. Storage shed is included with the sale. Gather your family & friends around the fire pit for a night of s'mores, hotdogs and relaxation while overlooking a peaceful & serene backyard.
Location
State GA
County Walton
Rooms
Basement None
Interior
Interior Features Vaulted Ceiling(s), High Ceilings, Soaking Tub, Separate Shower, Walk-In Closet(s), Split Foyer
Heating Natural Gas, Electric, Central, Heat Pump
Cooling Electric, Ceiling Fan(s), Central Air, Heat Pump, Zoned
Flooring Tile, Carpet, Vinyl
Fireplaces Number 2
Fireplaces Type Family Room, Factory Built
Exterior
Exterior Feature Garden
Garage Attached, Garage Door Opener, Garage, Kitchen Level
Community Features Sidewalks, Street Lights
Utilities Available Underground Utilities, Cable Available, Electricity Available, High Speed Internet, Natural Gas Available, Phone Available, Water Available
Waterfront Description No Dock Or Boathouse
Roof Type Composition
Building
Story Two
Foundation Slab
Sewer Septic Tank
Level or Stories Two
Structure Type Garden
Construction Status Resale
Schools
Elementary Schools Youth
Middle Schools Youth Middle
High Schools Walnut Grove
Others
Financing FHA
Read Less Info
Want to know what your home might be worth? Contact us for a FREE valuation!

Our team is ready to help you sell your home for the highest possible price ASAP

© 2024 Georgia Multiple Listing Service. All Rights Reserved.

Making real estate simple, fun and stress-free!







