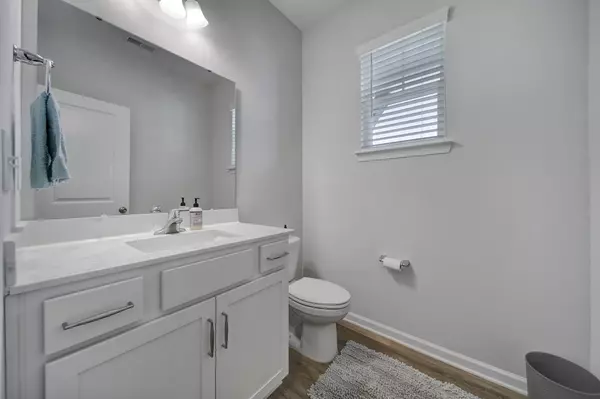$375,000
$385,000
2.6%For more information regarding the value of a property, please contact us for a free consultation.
3 Beds
3 Baths
1,700 SqFt
SOLD DATE : 04/28/2023
Key Details
Sold Price $375,000
Property Type Townhouse
Sub Type Townhouse
Listing Status Sold
Purchase Type For Sale
Square Footage 1,700 sqft
Price per Sqft $220
Subdivision The Enclave At Davis Lake
MLS Listing ID 4008419
Sold Date 04/28/23
Bedrooms 3
Full Baths 2
Half Baths 1
Construction Status Completed
HOA Fees $156/mo
HOA Y/N 1
Abv Grd Liv Area 1,700
Year Built 2019
Lot Size 3,484 Sqft
Acres 0.08
Property Description
Single Owner, Newly Built in North Charlotte, and Move In Ready! Lots of Storage, Fenced Backyard! Refrigerator, washer & dryer, and window blinds INCLUDED with acceptable offer Built in 2019, you will love this Cary plan end unit in the Enclave at Davis Lake community. The main level includes the master suite, kitchen, half bath, dining area, and family room. The master suite bath has a double-bowl vanity and tiled walk-in shower with seat. Beautiful and durable enhanced vinyl plank flooring runs throughout the main level. You can access the fenced in backyard with a rear covered porch that allows you to privately enjoy the outdoors in any weather. The upstairs features a loft, two bedrooms and a hall bath, along with a 200+ sq ft bonus room/finished storage space. Smart home features available.
Easy access to I- 77, 485, & 85. Within walking distance to Harris Teeter, Chick-Fil-A, Starbucks, and more at The Shoppes at Davis Lake. 10 miles/16 minutes to Uptown.
Location
State NC
County Mecklenburg
Zoning Resi
Rooms
Main Level Bedrooms 1
Interior
Interior Features Cable Prewire, Cathedral Ceiling(s), Drop Zone, Garden Tub, Kitchen Island, Open Floorplan, Pantry, Walk-In Closet(s)
Heating Central, Electric
Cooling Central Air
Flooring Carpet, Laminate
Appliance Dishwasher, Disposal, Exhaust Hood
Exterior
Garage Spaces 1.0
Fence Fenced
Utilities Available Cable Connected, Electricity Connected, Gas
Roof Type Shingle
Garage true
Building
Lot Description End Unit
Foundation Slab
Builder Name Eastwood
Sewer Public Sewer
Water City
Level or Stories Two
Structure Type Brick Partial, Stone Veneer, Vinyl
New Construction false
Construction Status Completed
Schools
Elementary Schools Unspecified
Middle Schools Unspecified
High Schools Unspecified
Others
Senior Community false
Acceptable Financing Cash, Conventional, FHA, VA Loan
Listing Terms Cash, Conventional, FHA, VA Loan
Special Listing Condition None
Read Less Info
Want to know what your home might be worth? Contact us for a FREE valuation!

Our team is ready to help you sell your home for the highest possible price ASAP
© 2024 Listings courtesy of Canopy MLS as distributed by MLS GRID. All Rights Reserved.
Bought with Paul Thompson • Venture Realty, LLC

Making real estate simple, fun and stress-free!







