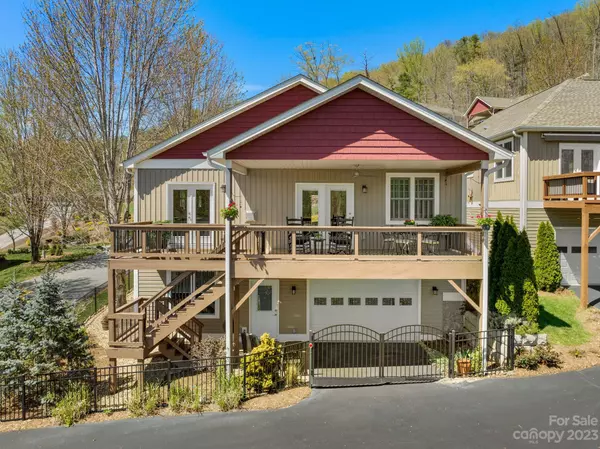$590,000
$589,000
0.2%For more information regarding the value of a property, please contact us for a free consultation.
3 Beds
3 Baths
1,911 SqFt
SOLD DATE : 05/19/2023
Key Details
Sold Price $590,000
Property Type Single Family Home
Sub Type Single Family Residence
Listing Status Sold
Purchase Type For Sale
Square Footage 1,911 sqft
Price per Sqft $308
Subdivision Bee Tree Village Cliffside
MLS Listing ID 4018818
Sold Date 05/19/23
Bedrooms 3
Full Baths 3
Construction Status Completed
HOA Fees $125/mo
HOA Y/N 1
Abv Grd Liv Area 1,404
Year Built 2015
Lot Size 5,227 Sqft
Acres 0.12
Property Description
Exquisite home in desirable Bee Tree Village Cliffside with beautiful mountain views! Open, light-filled floor plan & main level living with fine craftsman details. Just 10 min to quaint Black Mountain & 18 min to downtown Asheville, built in 2015 & close to amenities, eateries and parks but feels like a peaceful oasis. Spectacular kitchen featuring upgraded Bosch gas range & dishwasher, Italian marble back splash, quartz countertops, upgraded cabinetry with double pantry & pull out shelving. Main level primary with spa like bath includes Italian marble tile walk-in shower & quartz countertops. Additional bedroom & full bath on main could be office, studio or guest room. Lower level has spacious bed & en suite bath. Additional sq. ft on lower level is perfect for home gym or office & includes storage. Home features 2 garages, main & lower level. Masterfully landscaped & expansive decking for year round mountain views. Low HOA & yard maintenance. This home is a DREAM!
Location
State NC
County Buncombe
Zoning R-3
Rooms
Basement Basement Garage Door, Exterior Entry
Main Level Bedrooms 2
Interior
Interior Features Built-in Features, Cable Prewire, Kitchen Island, Open Floorplan, Pantry, Storage, Walk-In Closet(s)
Heating Electric, Heat Pump
Cooling Central Air, Electric, Heat Pump
Flooring Tile, Wood
Fireplaces Type Gas, Living Room
Fireplace true
Appliance Dishwasher, Disposal, Dryer, Gas Range, Gas Water Heater, Microwave, Refrigerator, Tankless Water Heater, Washer
Exterior
Exterior Feature Lawn Maintenance
Garage Spaces 2.0
Fence Fenced
Community Features Street Lights
Utilities Available Cable Available, Gas, Underground Power Lines, Underground Utilities
View Mountain(s), Year Round
Roof Type Shingle
Garage true
Building
Lot Description Corner Lot, Wooded, Views
Foundation Basement, Slab
Sewer Public Sewer
Water City
Level or Stories One
Structure Type Stone, Vinyl
New Construction false
Construction Status Completed
Schools
Elementary Schools Wd Williams
Middle Schools Charles D Owen
High Schools Charles D Owen
Others
HOA Name Baldwin Realty, Inc.
Senior Community false
Restrictions Subdivision
Acceptable Financing Cash, Conventional
Listing Terms Cash, Conventional
Special Listing Condition None
Read Less Info
Want to know what your home might be worth? Contact us for a FREE valuation!

Our team is ready to help you sell your home for the highest possible price ASAP
© 2024 Listings courtesy of Canopy MLS as distributed by MLS GRID. All Rights Reserved.
Bought with Heidi DuBose Fore • Allen Tate/Beverly-Hanks Asheville-North

Making real estate simple, fun and stress-free!







