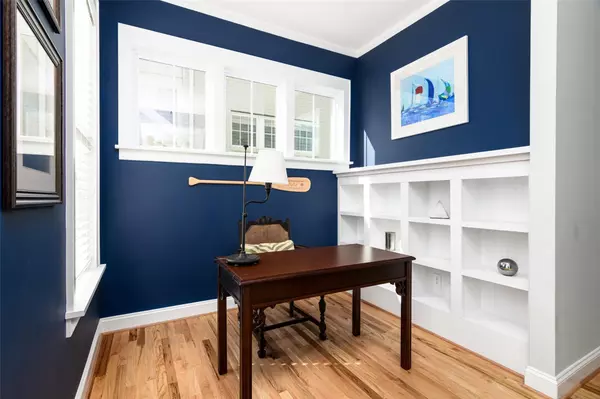$509,000
$499,000
2.0%For more information regarding the value of a property, please contact us for a free consultation.
3 Beds
3 Baths
2,094 SqFt
SOLD DATE : 05/12/2023
Key Details
Sold Price $509,000
Property Type Single Family Home
Sub Type Single Family Residence
Listing Status Sold
Purchase Type For Sale
Square Footage 2,094 sqft
Price per Sqft $243
Subdivision Riverwalk
MLS Listing ID 4006702
Sold Date 05/12/23
Style Arts and Crafts
Bedrooms 3
Full Baths 3
HOA Fees $80/ann
HOA Y/N 1
Abv Grd Liv Area 2,094
Year Built 2012
Lot Size 3,049 Sqft
Acres 0.07
Property Description
PRICE IMPROVEMENT for this gorgeous Riverwalk home! Pristine location only a few hundred feet from restaurants, shops, the Catawba Riverfront, walking trails, mountain biking trails, and more. Impeccably maintained, one-owner home w/ freshly refinished hardwood floors & millwork. Multiple outdoor living options for enjoyment, including a spacious paver patio, large front porch, front balcony & back deck to enjoy the spectacular sunsets. Step inside the main level to a den/office, oversized dining room, full bathroom w/ walk-in shower & large kitchen open to the family room. The large center island, stainless steel appliances, under-cabinet lighting, gas range & freshly painted white kitchen cabinets make cooking & entertaining a dream & open to the airy family room with a natural gas fireplace & built-ins. Large primary suite w/ full bath & 2 add'l bedrooms & full 3rd full bathroom on the upper level. Don't miss the 2-car garage & oversized crawlspace with full-sized door entry.
Location
State SC
County York
Zoning R
Body of Water Catawba River
Interior
Interior Features Attic Stairs Pulldown, Built-in Features, Cable Prewire, Entrance Foyer, Garden Tub, Kitchen Island, Open Floorplan, Pantry, Storage, Walk-In Closet(s)
Heating Central, Natural Gas
Cooling Central Air, Electric
Flooring Carpet, Tile, Wood
Fireplaces Type Family Room, Gas Log
Fireplace true
Appliance Dishwasher, Disposal, Electric Water Heater, Gas Range, Microwave, Plumbed For Ice Maker, Refrigerator
Exterior
Garage Spaces 2.0
Community Features Clubhouse, Dog Park, Game Court, Outdoor Pool, Picnic Area, Playground, Recreation Area, Sidewalks, Street Lights, Walking Trails, Other
Utilities Available Cable Available, Electricity Connected, Gas
Waterfront Description Paddlesport Launch Site
Roof Type Shingle
Garage true
Building
Foundation Crawl Space
Builder Name Saussy Burbank
Sewer Public Sewer
Water City
Architectural Style Arts and Crafts
Level or Stories Two
Structure Type Fiber Cement
New Construction false
Schools
Elementary Schools Independence
Middle Schools Sullivan
High Schools Rock Hill
Others
HOA Name William Douglas Management
Senior Community false
Restrictions Architectural Review
Acceptable Financing Cash, Conventional, FHA, VA Loan
Listing Terms Cash, Conventional, FHA, VA Loan
Special Listing Condition None
Read Less Info
Want to know what your home might be worth? Contact us for a FREE valuation!

Our team is ready to help you sell your home for the highest possible price ASAP
© 2024 Listings courtesy of Canopy MLS as distributed by MLS GRID. All Rights Reserved.
Bought with Kristi Whitaker • EXP Realty LLC

Making real estate simple, fun and stress-free!







