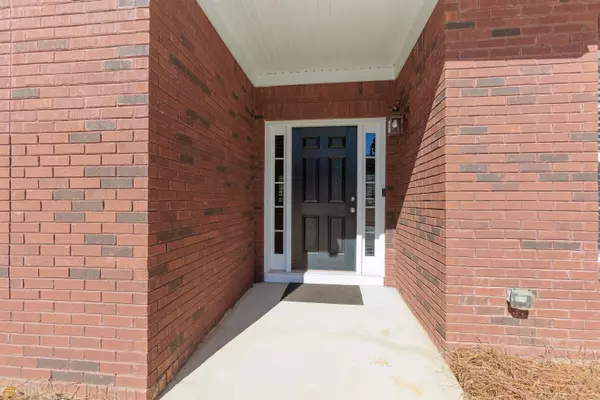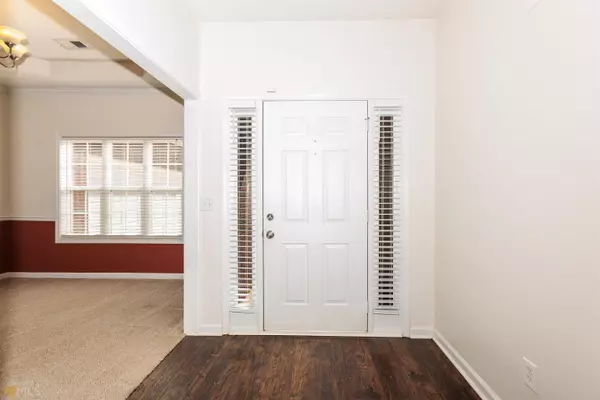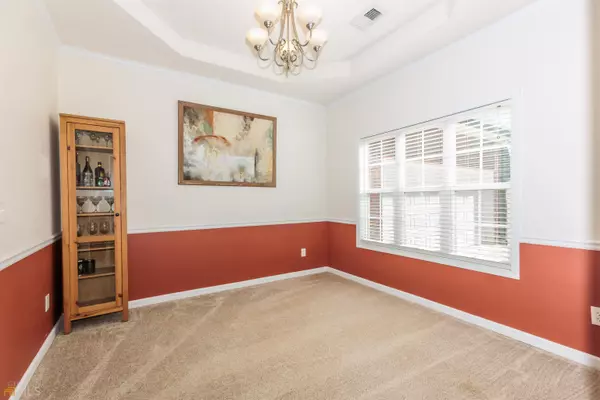Bought with Faith Putman • eXp Realty
$342,000
$349,900
2.3%For more information regarding the value of a property, please contact us for a free consultation.
4 Beds
2 Baths
2,034 SqFt
SOLD DATE : 05/10/2023
Key Details
Sold Price $342,000
Property Type Single Family Home
Sub Type Single Family Residence
Listing Status Sold
Purchase Type For Sale
Square Footage 2,034 sqft
Price per Sqft $168
Subdivision Laurel Springs
MLS Listing ID 20105902
Sold Date 05/10/23
Style Ranch
Bedrooms 4
Full Baths 2
Construction Status Resale
HOA Fees $175
HOA Y/N Yes
Year Built 2004
Annual Tax Amount $3,184
Tax Year 2021
Lot Size 0.520 Acres
Property Description
Back on the market at no fault of the seller. Welcome home to this beautiful 4 bdrm, 2 bthrm ranch home on a cul-de-sac lot. This 3-sided brick home has a split floorplan, kitchen with breakfast area, separate dining room, walk in laundry and much more. The oversized owner's suite has a bathroom with dual vanities, motion lights, garden tub and separate shower. The roof and gutters were replaced in 2022. New HVAC system in 2017. All surveillance, TV mounts and blue tooth light speakers in bathroom will remain with the property as well as the motion lights in the laundry room, bathrooms and stairway leading to the bonus room. The large yard is perfect for entertaining. This home will not last long. Schedule your private tour today! Call/text listing agent, Tori, with any questions. (678) 920-4008. Agents, please read private remarks. Seller is willing to contribute towards some closing costs.
Location
State GA
County Henry
Rooms
Basement None
Main Level Bedrooms 3
Interior
Interior Features Double Vanity, Two Story Foyer, Separate Shower, Walk-In Closet(s), Master On Main Level, Split Bedroom Plan
Heating Forced Air
Cooling Central Air
Flooring Laminate, Carpet
Fireplaces Number 1
Fireplaces Type Living Room
Exterior
Garage Garage
Community Features Sidewalks, Street Lights
Utilities Available Sewer Connected
Roof Type Composition
Building
Story One and One Half
Foundation Slab
Sewer Public Sewer
Level or Stories One and One Half
Construction Status Resale
Schools
Elementary Schools Wesley Lakes
Middle Schools Eagles Landing
High Schools Eagles Landing
Others
Acceptable Financing Cash, Conventional, FHA, VA Loan
Listing Terms Cash, Conventional, FHA, VA Loan
Financing FHA
Read Less Info
Want to know what your home might be worth? Contact us for a FREE valuation!

Our team is ready to help you sell your home for the highest possible price ASAP

© 2024 Georgia Multiple Listing Service. All Rights Reserved.

Making real estate simple, fun and stress-free!







