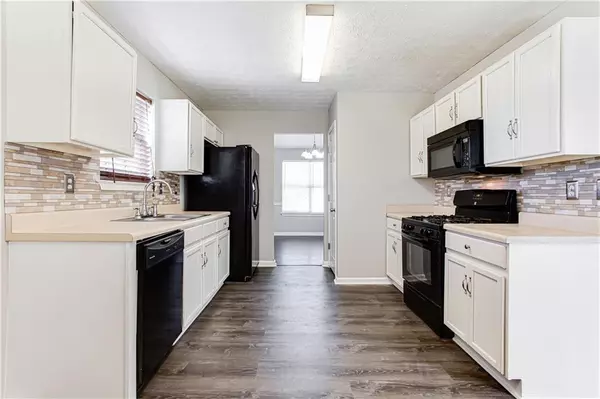$259,500
$255,000
1.8%For more information regarding the value of a property, please contact us for a free consultation.
4 Beds
3 Baths
1,737 SqFt
SOLD DATE : 05/01/2023
Key Details
Sold Price $259,500
Property Type Single Family Home
Sub Type Single Family Residence
Listing Status Sold
Purchase Type For Sale
Square Footage 1,737 sqft
Price per Sqft $149
Subdivision Carriage Park
MLS Listing ID 7192991
Sold Date 05/01/23
Style Traditional
Bedrooms 4
Full Baths 3
Construction Status Resale
HOA Y/N No
Originating Board First Multiple Listing Service
Year Built 1998
Annual Tax Amount $1,957
Tax Year 2022
Lot Size 4,356 Sqft
Acres 0.1
Property Description
Abosolutely gorgeous bi-level home featuring brand new updates throughout! Completely move-in ready, enjoy the brand new front porch, new back deck, and all fresh interior paint throughout. The main level is bright, cheery, and ready for entertaining--boasting wood laminate flooring, cathedral ceilings, cozy fireplace, and lots of natural light. Whip up your favorite dishes in the spacious eat-in kitchen equipped with pantry, white cabinets, and sleek black appliances. All 4 bedrooms have brand new carpet! Relax and retreat to the lovely owner's suite with trey ceiling, walk-in closet, dual sinks, and soaking tub. Located on the lower level, the 4th bedroom is massive with its own walk-in closet--easy flex space for an alternate master bedroom, family room, or bonus room of your choice! Whether grilling on the beautiful rear deck or entertaining on the walkout patio, you have plenty of options for relaxing outdoors. Don't miss out on this unique opportunity and schedule your showing today!
Location
State GA
County Dekalb
Lake Name None
Rooms
Bedroom Description Master on Main
Other Rooms Shed(s)
Basement None
Main Level Bedrooms 3
Dining Room Separate Dining Room
Interior
Interior Features Cathedral Ceiling(s), Double Vanity, Entrance Foyer, Tray Ceiling(s), Vaulted Ceiling(s), Walk-In Closet(s)
Heating Central, Forced Air, Natural Gas
Cooling Ceiling Fan(s), Central Air
Flooring Carpet, Laminate
Fireplaces Number 1
Fireplaces Type Living Room
Window Features None
Appliance Dishwasher, Dryer, Gas Oven, Gas Range, Gas Water Heater, Microwave, Refrigerator, Washer
Laundry Laundry Closet, Lower Level
Exterior
Exterior Feature Private Yard, Rain Gutters, Storage
Garage Attached, Garage, Garage Door Opener, Garage Faces Front, Level Driveway
Garage Spaces 2.0
Fence None
Pool None
Community Features None
Utilities Available Cable Available, Electricity Available, Natural Gas Available, Sewer Available, Water Available
Waterfront Description None
View Other
Roof Type Composition, Shingle
Street Surface Paved
Accessibility None
Handicap Access None
Porch Deck, Front Porch, Patio
Total Parking Spaces 4
Building
Lot Description Back Yard, Front Yard, Level
Story Two
Foundation Slab
Sewer Public Sewer
Water Public
Architectural Style Traditional
Level or Stories Two
Structure Type Brick Front, Vinyl Siding
New Construction No
Construction Status Resale
Schools
Elementary Schools Flat Rock
Middle Schools Salem
High Schools Martin Luther King Jr
Others
Senior Community no
Restrictions false
Tax ID 16 081 03 007
Acceptable Financing Cash, Conventional, VA Loan
Listing Terms Cash, Conventional, VA Loan
Special Listing Condition None
Read Less Info
Want to know what your home might be worth? Contact us for a FREE valuation!

Our team is ready to help you sell your home for the highest possible price ASAP

Bought with RE/MAX Legends

Making real estate simple, fun and stress-free!







