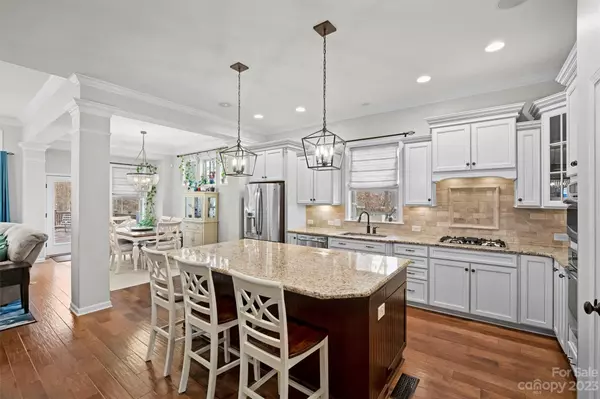$799,999
$799,999
For more information regarding the value of a property, please contact us for a free consultation.
5 Beds
5 Baths
3,665 SqFt
SOLD DATE : 05/04/2023
Key Details
Sold Price $799,999
Property Type Single Family Home
Sub Type Single Family Residence
Listing Status Sold
Purchase Type For Sale
Square Footage 3,665 sqft
Price per Sqft $218
Subdivision Stonewater
MLS Listing ID 4013850
Sold Date 05/04/23
Bedrooms 5
Full Baths 4
Half Baths 1
HOA Fees $92/ann
HOA Y/N 1
Abv Grd Liv Area 3,665
Year Built 2013
Lot Size 0.500 Acres
Acres 0.5
Property Description
The Warm Weather is Almost Here and this 5 Bedroom Home with Deeded Boat Slip in the Popular Stonewater Neighborhood on Mountain Island Lake is Calling Your Name. Featuring a Spacious Open Floor Plan / Beautiful Classic Kitchen with Large Eat-at Island, Granite Countertops, Gas Cooktop & Double Wall Oven / Many Luxury Details including Custom Built-ins, Stylish Wainscoting, Gas Fireplace & Built-in Speaker System / Convenient Main-Level Primary Bedroom with Spa-like En Suite / Main-Level Guest Suite / Large Loft Lined with Custom Built-ins / Bonus Room with Surround Sound Speakers / Entertain on the Huge Back Deck with Retractable Awing & Built-in Fire Pit / Large Fenced Backyard / Deeded Boat Slip at Community Dock / Neighborhood Clubhouse, Pool, Tennis & Pickle Ball Courts, Sand Volleyball, Multiple Playgrounds
Location
State NC
County Gaston
Zoning R2
Body of Water Mountain Island Lake
Rooms
Main Level Bedrooms 2
Interior
Interior Features Attic Stairs Pulldown, Attic Walk In, Built-in Features
Heating Central, Natural Gas
Cooling Ceiling Fan(s), Central Air
Fireplaces Type Gas, Great Room
Fireplace true
Appliance Convection Oven, Dishwasher, Dryer, Gas Cooktop, Refrigerator, Wall Oven, Washer, Washer/Dryer
Exterior
Exterior Feature Fire Pit, In-Ground Irrigation
Garage Spaces 3.0
Fence Back Yard, Fenced
Community Features Clubhouse, Outdoor Pool, Playground, RV/Boat Storage, Sport Court, Tennis Court(s), Walking Trails
Waterfront Description Boat Lift, Boat Slip (Deed)
Garage true
Building
Foundation Crawl Space
Sewer Public Sewer
Water City
Level or Stories Two
Structure Type Fiber Cement, Stone Veneer
New Construction false
Schools
Elementary Schools Pinewood Gaston
Middle Schools Stanley
High Schools East Gaston
Others
HOA Name Cedar
Senior Community false
Special Listing Condition None
Read Less Info
Want to know what your home might be worth? Contact us for a FREE valuation!

Our team is ready to help you sell your home for the highest possible price ASAP
© 2024 Listings courtesy of Canopy MLS as distributed by MLS GRID. All Rights Reserved.
Bought with Samantha Taylor • The McDevitt Agency

Making real estate simple, fun and stress-free!







