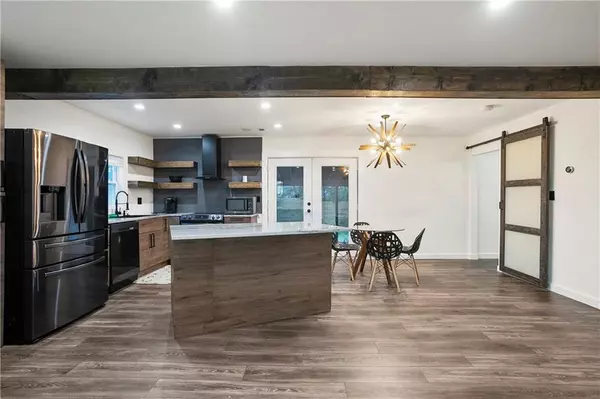$480,000
$479,900
For more information regarding the value of a property, please contact us for a free consultation.
4 Beds
3.5 Baths
1,550 SqFt
SOLD DATE : 04/26/2023
Key Details
Sold Price $480,000
Property Type Single Family Home
Sub Type Single Family Residence
Listing Status Sold
Purchase Type For Sale
Square Footage 1,550 sqft
Price per Sqft $309
Subdivision Williams Park
MLS Listing ID 7187961
Sold Date 04/26/23
Style Contemporary/Modern, Cottage
Bedrooms 4
Full Baths 3
Half Baths 1
Construction Status Resale
HOA Y/N No
Originating Board First Multiple Listing Service
Year Built 1951
Annual Tax Amount $3,095
Tax Year 2022
Lot Size 5,823 Sqft
Acres 0.1337
Property Description
William's Park Beauty!!! Amazing open-concept contemporary modern Farmhouse with Mid-Century Modern flair! You’ll be entertaining inside and out every weekend in the dramatic, light-filled island kitchen floating between the great room and dining area. Behind and surrounding you is a huge covered terraced patio with Outdoor TV & stunning fenced backyard. Backyard features Office or Pool House (just missing a pool). It’s a Contemporary house with all modern amenities. Tankless water heater(never run out of hot water again) Luxury-hotel delight in your Owner’s Suite with big soaking tub, ultra modern vanity and TV. Gorgeous new LVP throughout with tons of natural night, big ancillary bedrooms, oversized closets, Media Room/Theatre Room complete with wet-bar. Coveted garage with electric charger and plenty of off street parking with two driveways, new roof, new HVAC, all new electrical service and all new plumbing to the street. Home has been Pre-Inspected and major items corrected.
Location
State GA
County Cobb
Lake Name None
Rooms
Bedroom Description In-Law Floorplan, Master on Main
Other Rooms None
Basement None
Main Level Bedrooms 2
Dining Room Great Room
Interior
Interior Features Beamed Ceilings, Cathedral Ceiling(s)
Heating Central, Electric
Cooling Ceiling Fan(s), Central Air
Flooring Ceramic Tile
Fireplaces Type None
Window Features Double Pane Windows
Appliance Dishwasher, Disposal, Electric Oven, Electric Range, Electric Water Heater, Tankless Water Heater
Laundry In Hall
Exterior
Exterior Feature Private Rear Entry, Private Yard
Garage Garage
Garage Spaces 1.0
Fence Back Yard
Pool None
Community Features None
Utilities Available Electricity Available, Natural Gas Available
Waterfront Description None
View City
Roof Type Composition
Street Surface Asphalt
Accessibility Accessible Bedroom
Handicap Access Accessible Bedroom
Porch Covered
Building
Lot Description Back Yard
Story One and One Half
Foundation Block, Slab
Sewer Public Sewer
Water Public
Architectural Style Contemporary/Modern, Cottage
Level or Stories One and One Half
Structure Type Cement Siding
New Construction No
Construction Status Resale
Schools
Elementary Schools Smyrna
Middle Schools Campbell
High Schools Campbell
Others
Senior Community no
Restrictions false
Tax ID 17056100330
Special Listing Condition None
Read Less Info
Want to know what your home might be worth? Contact us for a FREE valuation!

Our team is ready to help you sell your home for the highest possible price ASAP

Bought with EXP Realty, LLC.

Making real estate simple, fun and stress-free!







