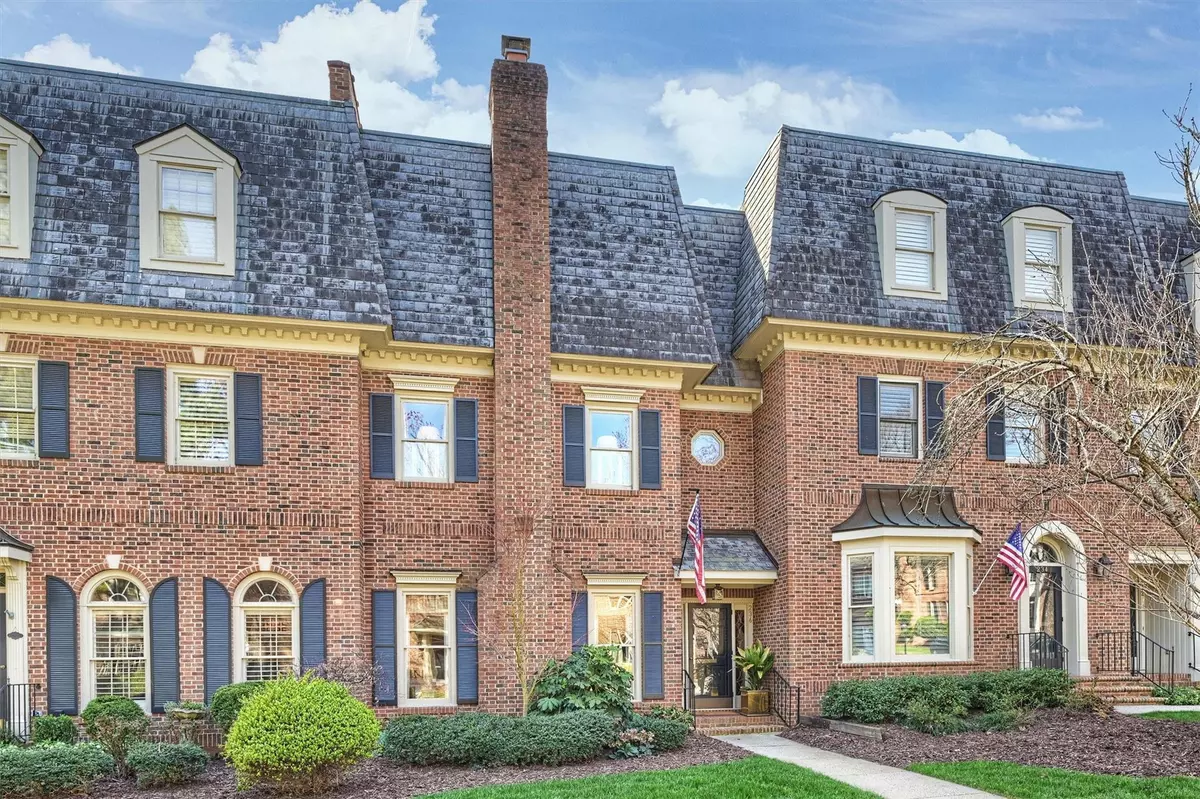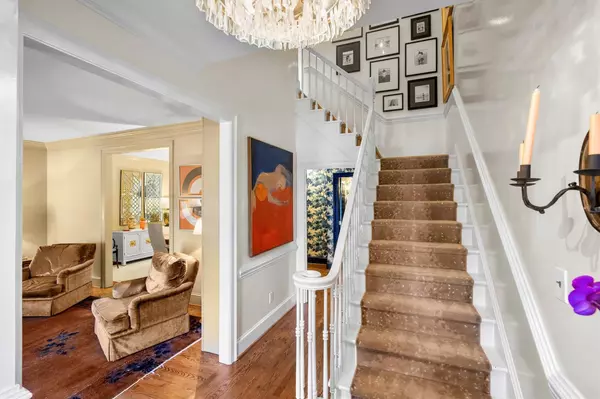$1,195,000
$1,195,000
For more information regarding the value of a property, please contact us for a free consultation.
4 Beds
4 Baths
2,885 SqFt
SOLD DATE : 05/01/2023
Key Details
Sold Price $1,195,000
Property Type Townhouse
Sub Type Townhouse
Listing Status Sold
Purchase Type For Sale
Square Footage 2,885 sqft
Price per Sqft $414
Subdivision Eastover
MLS Listing ID 4004363
Sold Date 05/01/23
Bedrooms 4
Full Baths 3
Half Baths 1
Construction Status Completed
HOA Fees $600/mo
HOA Y/N 1
Abv Grd Liv Area 2,885
Year Built 1987
Lot Size 2,178 Sqft
Acres 0.05
Property Description
Beautifully renovated and appointed Perrin Place townhome in the ideal Eastover walkable location. Designer touches and fine features throughout- pictures don't do it justice. Living room w/ built-in bookshelves & gas fireplace opens to dining room & custom bar w/ easy flow for entertaining. Redesigned kitchen w/ custom cabinetry & full wall of windows, steel door & mid century fixture over lovely island w/ seating & storage. Thermador dual fuel gas range, Sub Zero fridge + two pantries. Bar w/ dramatic wallpaper, bev. fridge and lacquered walnut counter. Keeping room w fireplace allows wonderful connection to kitchen and outdoor living. Generous primary suite w/ 2 walk in closets, renovated bath w/ dual vanities, quartz counters, soaking tub & walk in Shower. Renovated 2nd full bath. Versatile 3rd floor w/ 4th bed/ bonus, large laundry & office space. Walk in attic storage. Private enclosed patio-w/ living and dining spaces. Lives very large! Easy parking for family or guests.
Location
State NC
County Mecklenburg
Building/Complex Name Perrin Place
Zoning R22MF
Interior
Interior Features Attic Walk In, Built-in Features, Kitchen Island, Walk-In Closet(s), Walk-In Pantry
Heating Heat Pump
Cooling Ceiling Fan(s), Central Air
Flooring Carpet, Tile, Wood
Fireplaces Type Gas Log, Kitchen, Living Room
Fireplace true
Appliance Bar Fridge, Dishwasher, Disposal, Electric Water Heater, Exhaust Hood, Gas Range, Microwave, Refrigerator
Exterior
Exterior Feature Lawn Maintenance
Roof Type Slate
Garage false
Building
Foundation Crawl Space
Sewer Public Sewer
Water City
Level or Stories Three
Structure Type Brick Full
New Construction false
Construction Status Completed
Schools
Elementary Schools Eastover
Middle Schools Sedgefield
High Schools Myers Park
Others
HOA Name Greenway Realty Management - Perrin Place III
Senior Community false
Acceptable Financing Cash, Conventional
Listing Terms Cash, Conventional
Special Listing Condition None
Read Less Info
Want to know what your home might be worth? Contact us for a FREE valuation!

Our team is ready to help you sell your home for the highest possible price ASAP
© 2024 Listings courtesy of Canopy MLS as distributed by MLS GRID. All Rights Reserved.
Bought with Lauren Alexander • Premier Sotheby's International Realty

Making real estate simple, fun and stress-free!







