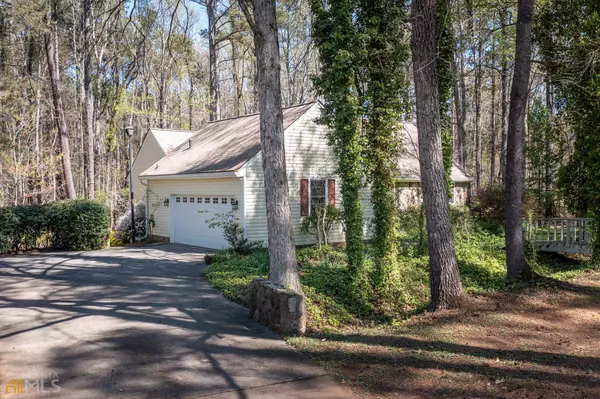Bought with Kay Fulp • BHGRE Metro Brokers
$411,000
$405,000
1.5%For more information regarding the value of a property, please contact us for a free consultation.
5 Beds
3 Baths
3,671 SqFt
SOLD DATE : 04/28/2023
Key Details
Sold Price $411,000
Property Type Single Family Home
Sub Type Single Family Residence
Listing Status Sold
Purchase Type For Sale
Square Footage 3,671 sqft
Price per Sqft $111
Subdivision Kingswood
MLS Listing ID 20111177
Sold Date 04/28/23
Style Ranch
Bedrooms 5
Full Baths 3
Construction Status Resale
HOA Y/N Yes
Year Built 1977
Annual Tax Amount $3,831
Tax Year 2022
Lot Size 1.000 Acres
Property Description
Do you need a home with a FULL BASEMENT APARTMENT? This older charming home has it! Nestled among mature trees with a "garden-like" atmosphere, this home features a comfortable main living floor. Enter the front entertaining patio area into an entrance foyer area with tiled flooring. The kitchen has a serving island with cabinets, newer black granite counters, a dining/sitting area, wall oven, refrigerator (stays), pantry, a desk/coffee bar area with organizer shelving, gas cooktop and microwave. There is a laundry room right off the kitchen with ease of access. The dining room is separate and has great windows overlooking the backyard. The family room is a short "step down" with a real brick fireplace with brick hearth - newer flooring, vaulted ceiling and flanks a staircase to the second floor which is home to a large scale bonus/bedroom. The remainder of the main level features a master suite which opens to the deck, master bathroom, walk-in closet, 2 additional bedrooms and a full bathroom. The basement apartment features a galley kitchen with stove, refrigerator (stays), family room with brick fireplace and brick hearth, laundry area, bedroom with an additional room and 2 closets. This basement apartment opens to a private entrance/exit covered patio. There are 2 storage areas with plenty of space. The main level covered screened in porch is comfortable and a great place for a game day party along with an open deck! The roof is only 4 years old! This home is in the Whitewater School District! HOA IS VOLUNTARY! You can join for the pool which includes a Lifeguard! Only minutes to shopping and dining!
Location
State GA
County Fayette
Rooms
Basement Bath Finished, Concrete, Daylight, Interior Entry, Exterior Entry, Finished
Main Level Bedrooms 3
Interior
Interior Features Vaulted Ceiling(s), High Ceilings, Soaking Tub, Walk-In Closet(s), Master On Main Level
Heating Natural Gas, Central
Cooling Ceiling Fan(s), Central Air, Electric
Flooring Hardwood, Other, Tile, Carpet
Fireplaces Number 2
Fireplaces Type Basement, Family Room, Masonry
Exterior
Garage Attached, Garage Door Opener, Garage, Kitchen Level, Side/Rear Entrance
Community Features None
Utilities Available Electricity Available, High Speed Internet, Natural Gas Available, Cable Available, Underground Utilities
Roof Type Composition
Building
Story One and One Half
Sewer Septic Tank
Level or Stories One and One Half
Construction Status Resale
Schools
Elementary Schools Inman
Middle Schools Whitewater
High Schools Whitewater
Others
Financing VA
Read Less Info
Want to know what your home might be worth? Contact us for a FREE valuation!

Our team is ready to help you sell your home for the highest possible price ASAP

© 2024 Georgia Multiple Listing Service. All Rights Reserved.

Making real estate simple, fun and stress-free!







