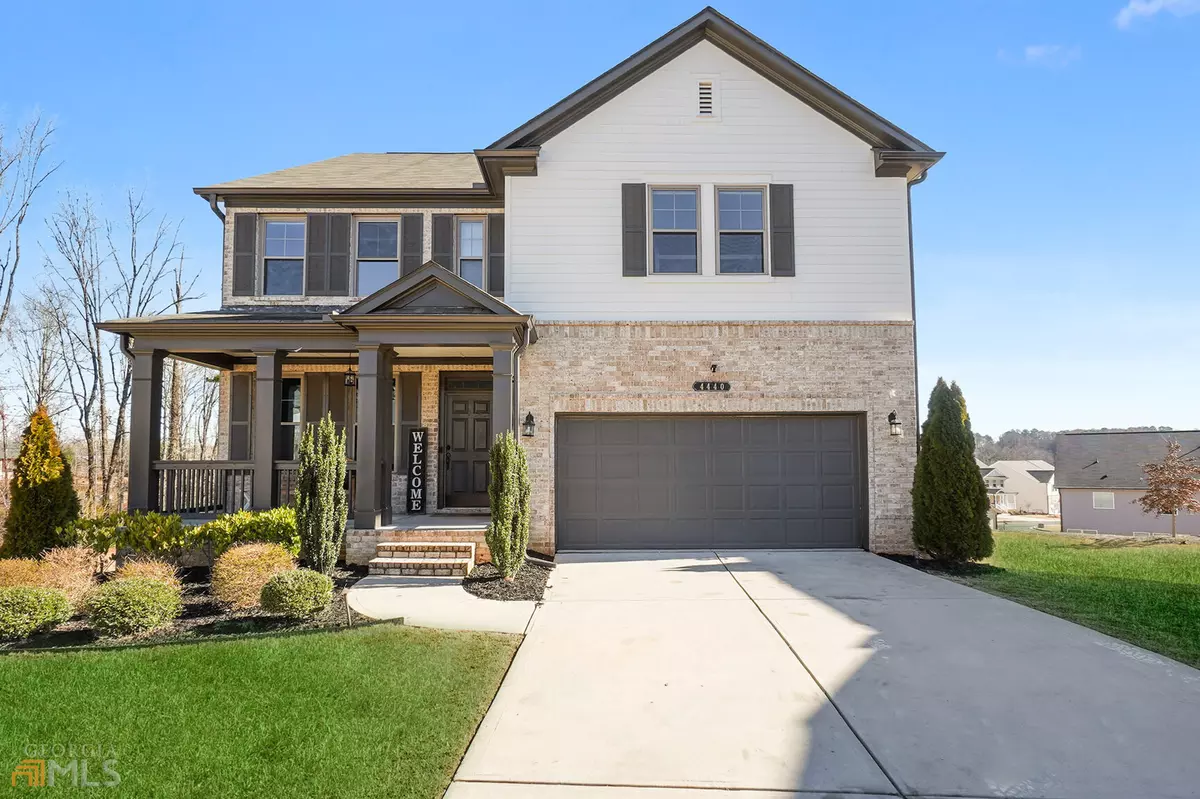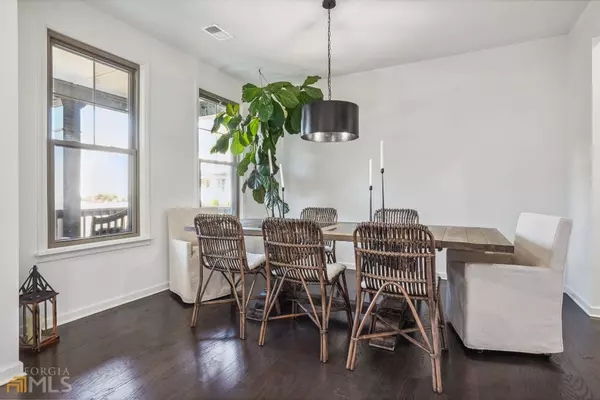$800,000
$800,000
For more information regarding the value of a property, please contact us for a free consultation.
6 Beds
5 Baths
4,811 SqFt
SOLD DATE : 04/24/2023
Key Details
Sold Price $800,000
Property Type Single Family Home
Sub Type Single Family Residence
Listing Status Sold
Purchase Type For Sale
Square Footage 4,811 sqft
Price per Sqft $166
Subdivision Bellehurst
MLS Listing ID 10132549
Sold Date 04/24/23
Style Brick Front,Traditional
Bedrooms 6
Full Baths 5
Construction Status Resale
HOA Fees $900
HOA Y/N Yes
Year Built 2019
Annual Tax Amount $5,150
Tax Year 2022
Lot Size 0.270 Acres
Property Description
Your search is over! This is an absolute must see home! Gorgeous home only 3 years new, loaded with upgrades! From the moment you step into the home, you are greeted with walnut stained hardwood flooring. Step in a little further into the open kitchen floor plan beautifully appointed with Carrara quartz countertops, subway tile backsplash, white shaker cabinets, stainless steel appliances, Moen fixtures, butler's pantry with counter depth wine fridge, walk-in pantry and upgraded pendant lighting. There is plenty of room to entertain your guests in the 12x12 shiplapped sunroom or on the 32x12 composite Trex composite deck with aluminum railing and lighting. There is a full bedroom and bathroom on the main level for guest sleeping accommodations. After a long day, escape upstairs to the oversized owner's suite and spa bath where you can soak in the tub or relax in the spacious, seamless glass shower. All bathrooms continue the Carrara quartz countertop and Moen fixture theme. All closets have custom closet systems. Need extra room? Proceed into the fully finished, daylight basement that is not to be missed. With the extra wide wall-to-wall luxury vinyl plank flooring leading to a full kitchen and dining area, living room, separate bedroom, theatre room in addition to an oversized shower (plumbed for steam room), you have the opportunity to create additional luxury living spaces, i.e., an in-law suite, game room or sports hangout. If you want to go out and play, this large backyard has plenty of space for a playset, dog run and/or future pool. This premium backyard backs up to the greenspace for added privacy.
Location
State GA
County Forsyth
Rooms
Basement Bath Finished, Daylight, Exterior Entry, Finished, Full
Main Level Bedrooms 1
Interior
Interior Features Tray Ceiling(s), High Ceilings, Double Vanity, Soaking Tub, Pulldown Attic Stairs, Rear Stairs, Walk-In Closet(s), In-Law Floorplan
Heating Electric, Central, Zoned
Cooling Ceiling Fan(s), Central Air, Heat Pump, Zoned
Flooring Hardwood, Tile, Carpet, Vinyl
Fireplaces Number 1
Fireplaces Type Gas Log
Exterior
Exterior Feature Balcony, Sprinkler System
Garage Attached, Garage Door Opener, Garage
Fence Other
Community Features Playground, Pool, Sidewalks, Street Lights, Walk To Schools
Utilities Available Underground Utilities, Cable Available, Electricity Available, High Speed Internet, Natural Gas Available, Phone Available, Sewer Available, Water Available
Waterfront Description No Dock Or Boathouse
Roof Type Composition
Building
Story Two
Foundation Slab
Sewer Public Sewer
Level or Stories Two
Structure Type Balcony,Sprinkler System
Construction Status Resale
Schools
Elementary Schools Sawnee
Middle Schools Hendricks
High Schools West Forsyth
Others
Financing Conventional
Read Less Info
Want to know what your home might be worth? Contact us for a FREE valuation!

Our team is ready to help you sell your home for the highest possible price ASAP

© 2024 Georgia Multiple Listing Service. All Rights Reserved.

Making real estate simple, fun and stress-free!







