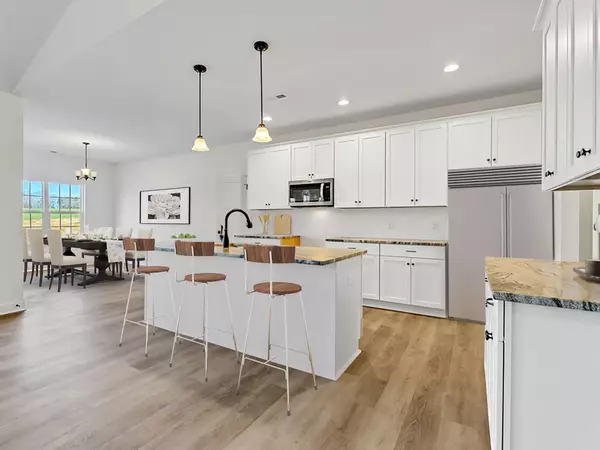$474,777
$474,777
For more information regarding the value of a property, please contact us for a free consultation.
3 Beds
3 Baths
2,450 SqFt
SOLD DATE : 04/20/2023
Key Details
Sold Price $474,777
Property Type Single Family Home
Sub Type Single Family Residence
Listing Status Sold
Purchase Type For Sale
Square Footage 2,450 sqft
Price per Sqft $193
Subdivision Yorkshire Farms
MLS Listing ID 3886467
Sold Date 04/20/23
Bedrooms 3
Full Baths 2
Half Baths 1
Construction Status Under Construction
Abv Grd Liv Area 2,450
Year Built 2022
Lot Size 0.510 Acres
Acres 0.51
Lot Dimensions 110 x 200
Property Description
**100% COMPLETE & READY TO MOVE IN RIGHT NOW ** Come See The Gorgeous Master Bathroom -You'll Love It! ** BRAND NEW CUSTOM BUILT HOME on .51 Acre with BONUS ROOM *** Ranch Farm style HOME with an Open Floor Plan in Western Rowan Country NC close to Mooresville & Kannapolis NC. Home located near cul de sac, on a large lot with country setting, Large Front Porch, rear patio, Huge Rear Yard, side entry 2 car garage, & bonus room, Featuring architectural roof, cement siding, JeldWen windows, 9' ceilings steel garage door with opener, granite counter tops throughout, LVP flooring, vaulted ceilings, huge master suite with walk in tile shower, garden tub, & dual sinks. Enjoy .51 acre lot of clean country living, 12 minutes to Mooresville NC, 12 minutes to Salisbury NC. Attractions very close: Patterson Farms, Sloan Park, Warrior Golf Course, Lazy 5 Ranch, Zootastic Park. -;) Builder is excited to consider offers & willing to consider creative terms.
Location
State NC
County Rowan
Zoning SFR
Rooms
Main Level Bedrooms 3
Interior
Interior Features Entrance Foyer, Kitchen Island, Open Floorplan, Pantry, Vaulted Ceiling(s), Walk-In Closet(s), Walk-In Pantry
Heating Heat Pump
Cooling Ceiling Fan(s), Heat Pump
Flooring Carpet, Laminate, Tile
Fireplace false
Appliance Dishwasher, Electric Range, Electric Water Heater, Plumbed For Ice Maker
Exterior
Garage Spaces 2.0
Community Features Pond, Street Lights
Roof Type Shingle
Garage true
Building
Lot Description Cul-De-Sac
Foundation Slab
Builder Name Elite
Sewer Septic Installed
Water Well
Level or Stories One and One Half
Structure Type Fiber Cement
New Construction true
Construction Status Under Construction
Schools
Elementary Schools Mount Ulla
Middle Schools West Rowan
High Schools West Rowan
Others
Senior Community false
Special Listing Condition None
Read Less Info
Want to know what your home might be worth? Contact us for a FREE valuation!

Our team is ready to help you sell your home for the highest possible price ASAP
© 2024 Listings courtesy of Canopy MLS as distributed by MLS GRID. All Rights Reserved.
Bought with Robin Huden • Main Realty LLC

Making real estate simple, fun and stress-free!







