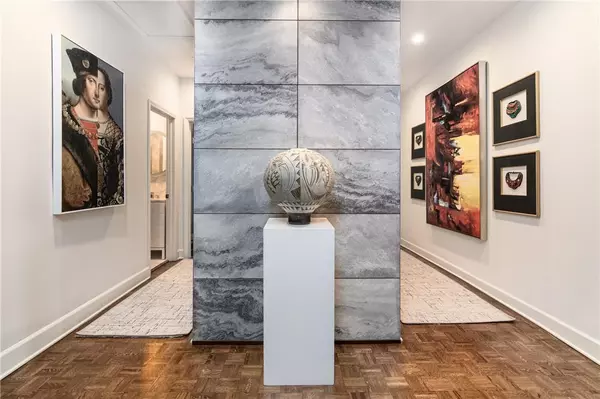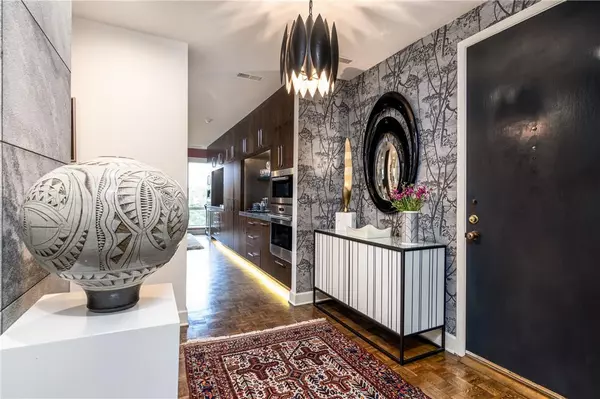$1,295,000
$1,295,000
For more information regarding the value of a property, please contact us for a free consultation.
3 Beds
3 Baths
2,206 SqFt
SOLD DATE : 04/20/2023
Key Details
Sold Price $1,295,000
Property Type Condo
Sub Type Condominium
Listing Status Sold
Purchase Type For Sale
Square Footage 2,206 sqft
Price per Sqft $587
Subdivision Eastover
MLS Listing ID 4003123
Sold Date 04/20/23
Style Contemporary
Bedrooms 3
Full Baths 2
Half Baths 1
HOA Fees $864/mo
HOA Y/N 1
Abv Grd Liv Area 2,206
Year Built 1974
Property Description
Quintessential penthouse unit situated in the most sought-after neighborhood in Charlotte; entertainers dream condo with view of Uptown Charlotte in every room. Owned/decorated by award-winning interior designer. Flowing open floor plan filled with sophisticated style and luxurious updates. Full renovation/floor plan reconfiguration. Wolf/Monogram/Viking SS kitchen appliances w/ Wolf coffee system. Custom walnut kitchen cabinetry. Granite waterfall peninsula. Main living area features 72” linear gas fireplace with designer accent wall. Marble floors and walls throughout all bathrooms. Owner suite features antique mirror and wooden headboard wall with custom built-in nightstands. Each bedroom comes with a spacious walk-in closet with custom built-in cabinetry. Extra storage unit conveniently located right across the hallway. Only 4 units on the PH floor. Amenities include clubhouse, pool, and spacious recreational area. 24/7 security. Walking distance to grocery, shops & restaurants.
Location
State NC
County Mecklenburg
Building/Complex Name 800 Cherokee
Zoning R43MF
Rooms
Main Level Bedrooms 3
Interior
Interior Features Built-in Features, Cable Prewire, Elevator, Kitchen Island, Open Floorplan, Pantry, Storage, Walk-In Closet(s), Other - See Remarks
Heating Heat Pump
Cooling Central Air, Heat Pump
Flooring Marble, Parquet, Stone
Fireplaces Type Gas Vented, Insert, Living Room
Fireplace true
Appliance Bar Fridge, Convection Oven, Dishwasher, Disposal, Dryer, Electric Water Heater, Exhaust Hood, Freezer, Microwave, Plumbed For Ice Maker, Refrigerator, Wall Oven, Warming Drawer, Washer, Wine Refrigerator
Exterior
Exterior Feature Gas Grill, In-Ground Irrigation, Lawn Maintenance, Outdoor Shower, In Ground Pool, Storage, Other - See Remarks
Fence Fenced
Community Features Clubhouse, Elevator, Outdoor Pool, Recreation Area, Sidewalks, Street Lights, Walking Trails
Utilities Available Cable Available, Gas
View City, Year Round
Garage true
Building
Lot Description End Unit, Views
Foundation Slab
Sewer Public Sewer
Water City
Architectural Style Contemporary
Level or Stories One
Structure Type Brick Full
New Construction false
Schools
Elementary Schools Eastover
Middle Schools Alexander Graham
High Schools Myers Park
Others
HOA Name First Service Residential
Senior Community false
Special Listing Condition None
Read Less Info
Want to know what your home might be worth? Contact us for a FREE valuation!

Our team is ready to help you sell your home for the highest possible price ASAP
© 2024 Listings courtesy of Canopy MLS as distributed by MLS GRID. All Rights Reserved.
Bought with Wendy Kenney • Corcoran HM Properties

Making real estate simple, fun and stress-free!







