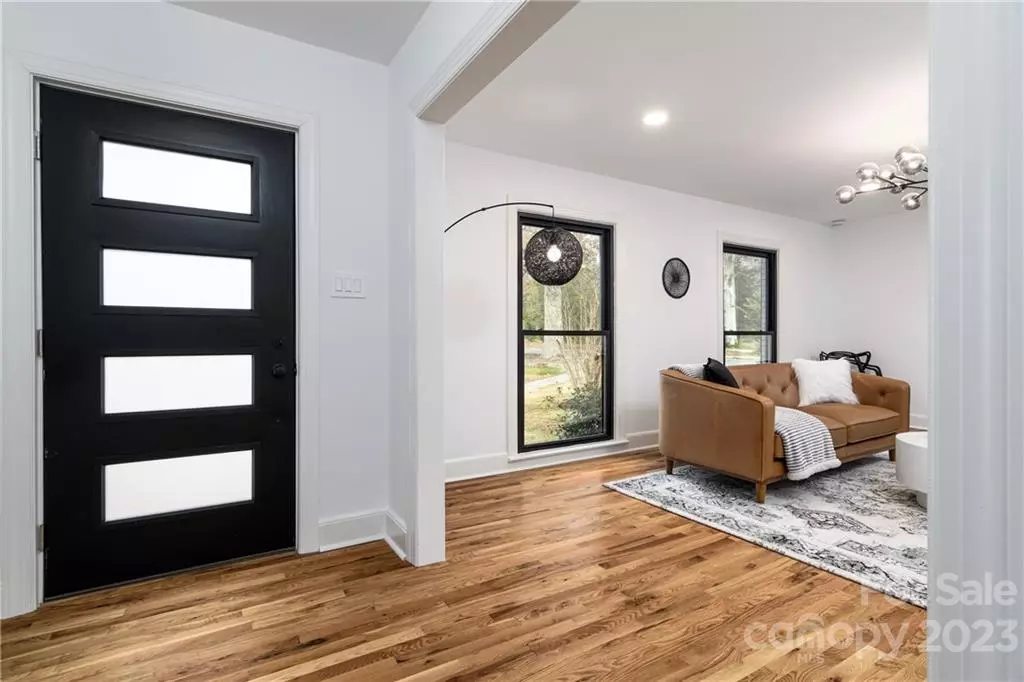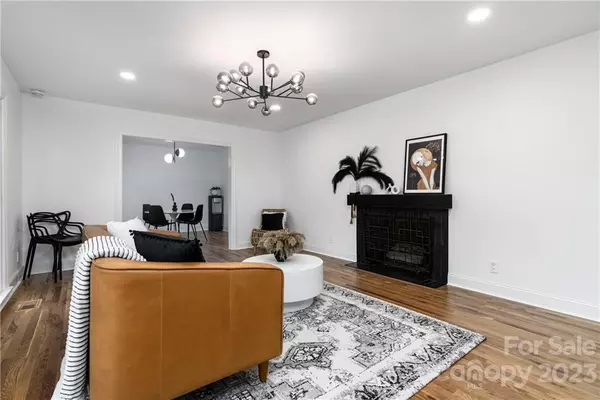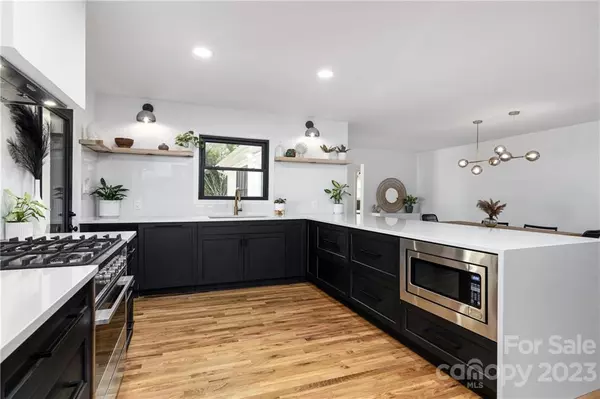$570,000
$585,000
2.6%For more information regarding the value of a property, please contact us for a free consultation.
4 Beds
3 Baths
2,544 SqFt
SOLD DATE : 04/20/2023
Key Details
Sold Price $570,000
Property Type Single Family Home
Sub Type Single Family Residence
Listing Status Sold
Purchase Type For Sale
Square Footage 2,544 sqft
Price per Sqft $224
Subdivision Country Club Estates
MLS Listing ID 3926761
Sold Date 04/20/23
Style Ranch
Bedrooms 4
Full Baths 3
Construction Status Completed
HOA Fees $4/ann
HOA Y/N 1
Abv Grd Liv Area 2,544
Year Built 1965
Lot Size 0.950 Acres
Acres 0.95
Property Description
This One Belongs in A Magazine! Gorgeous One Of A Kind All Brick Ranch Home. Almost An Acre Lot & Golf Course Community. Completely Renovated With High End Finishes, The Perfect Turn Key Home. Oak Hardwood Floors & Designer Fixtures Throughout. 4 Bedrooms, 3 Baths Ft New Vanities & Upgraded Porcelain Tile; Secluded In What Feels Like It's Wing Is The Primary Bedroom With Double Walk-In Custom Closets Ft Drawers & Vanities. 3 Bedrooms Feature On-Suite Baths & No Carpet. Kitchen Fts Massive Island W/ Quartz Countertops, Black Custom Cabinetry, With Custom Tile Backsplash & Upgraded Exhaust Vent; High End SS Appliances & Dishwasher Built Into Cabinetry. Dining Space Fts Large Brick Fireplace. Sec Brick Fireplace In Living Room. Barn Doors In Multiple Rooms: Adds A Touch Of Elegance To Each Room. Upgraded Double-Hung Windows Reducing Energy Cost. Screened-In Porch.
Location
State SC
County York
Zoning SF-3
Rooms
Main Level Bedrooms 4
Interior
Interior Features Breakfast Bar, Entrance Foyer, Kitchen Island, Pantry, Walk-In Closet(s)
Heating Forced Air, Natural Gas
Cooling Central Air
Flooring Wood
Fireplaces Type Family Room, Other - See Remarks
Fireplace true
Appliance Dishwasher, Disposal, Dryer, Electric Oven, Exhaust Fan, Exhaust Hood, Gas Range, Gas Water Heater, Microwave, Oven, Refrigerator, Washer
Exterior
Community Features Golf
Utilities Available Cable Available, Gas
Roof Type Shingle
Garage false
Building
Lot Description Level, Wooded
Foundation Crawl Space
Sewer Public Sewer
Water City
Architectural Style Ranch
Level or Stories One
Structure Type Brick Full
New Construction false
Construction Status Completed
Schools
Elementary Schools Oakdale
Middle Schools Saluda Trail
High Schools South Pointe (Sc)
Others
HOA Name Country Club Estates HOA
Senior Community false
Restrictions No Representation
Acceptable Financing Cash, Conventional, FHA, VA Loan
Listing Terms Cash, Conventional, FHA, VA Loan
Special Listing Condition None
Read Less Info
Want to know what your home might be worth? Contact us for a FREE valuation!

Our team is ready to help you sell your home for the highest possible price ASAP
© 2024 Listings courtesy of Canopy MLS as distributed by MLS GRID. All Rights Reserved.
Bought with Katie Pendleton • Better Homes and Garden Real Estate Paracle

Making real estate simple, fun and stress-free!







