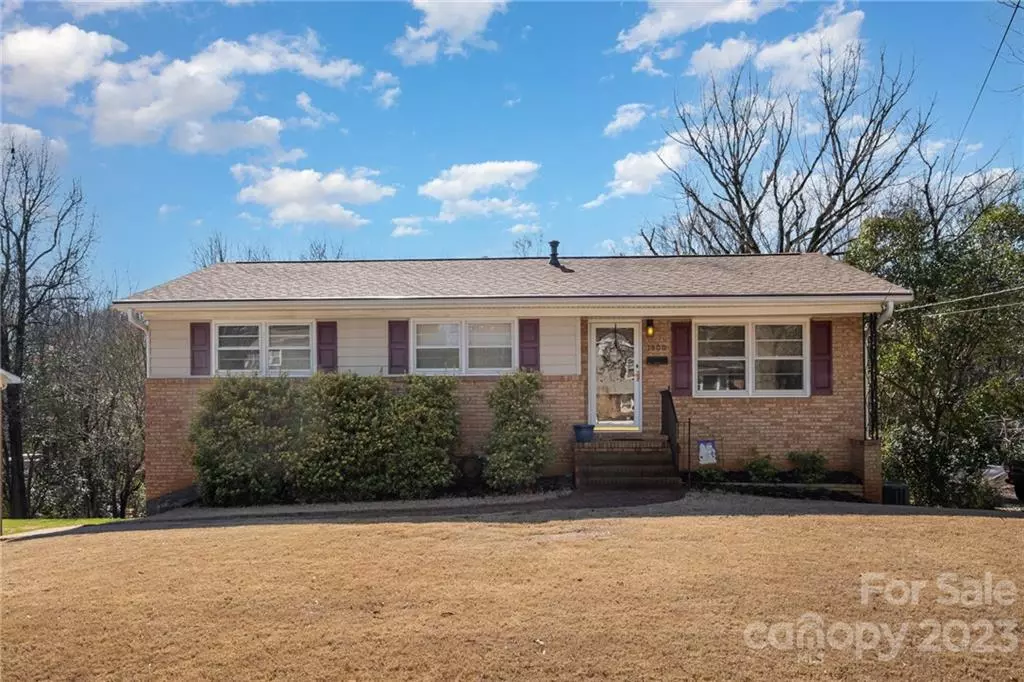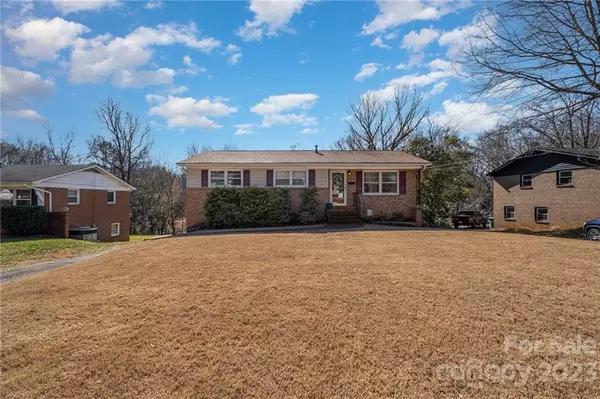$450,000
$449,900
For more information regarding the value of a property, please contact us for a free consultation.
5 Beds
3 Baths
2,133 SqFt
SOLD DATE : 04/17/2023
Key Details
Sold Price $450,000
Property Type Single Family Home
Sub Type Single Family Residence
Listing Status Sold
Purchase Type For Sale
Square Footage 2,133 sqft
Price per Sqft $210
Subdivision Starmount
MLS Listing ID 3938844
Sold Date 04/17/23
Style Ranch, Traditional
Bedrooms 5
Full Baths 1
Half Baths 2
Abv Grd Liv Area 1,219
Year Built 1962
Lot Size 0.470 Acres
Acres 0.47
Property Description
RANCH W/BASEMENT - Sought after well established Starmount Community. Mature trees line this well groomed neighborhood
Mail is actually delivered to your front door! Large manicured .49 acre lot
5 bedrooms ,1.2 baths, Kitchen remodeled 2001; recessed lighting, cabinets, faucet, sink, center island, counter tops, flooring, gas range, subway tile backsplash. Light, open and bright to make cooking and entertaining a pleasure Smooth ceilings on the first floor. The floors under the carpet on the first floor are original hardwoods (seller has pulled carpet from the closet floors to allow viewing) Electrical system was upgraded to 200 amp in 2001, New Trane HVAC system 5/19, new gas water heater 10/22
Downstairs 2 additional bedrooms, 1-half bath, lovely Great room for entertaining, Large unfinished storage area. Walk outside to a 16x16 concrete patio with a lot of room for relaxing and entertaining or just enjoying the natural beauty of the back yard.
14x22 Wired shed in back yard.
Location
State NC
County Mecklenburg
Zoning R4
Rooms
Basement Basement Shop, Exterior Entry, Storage Space, Walk-Out Access
Main Level Bedrooms 3
Interior
Heating Forced Air, Natural Gas
Cooling Ceiling Fan(s), Central Air
Appliance Gas Range, Gas Water Heater, Microwave, Oven
Exterior
Utilities Available Gas
Roof Type Shingle
Garage false
Building
Foundation Basement, Other - See Remarks
Sewer Public Sewer
Water City
Architectural Style Ranch, Traditional
Level or Stories One
Structure Type Brick Partial, Vinyl
New Construction false
Schools
Elementary Schools Montclaire
Middle Schools Alexander Graham
High Schools Myers Park
Others
Senior Community false
Acceptable Financing Cash, Conventional, FHA, VA Loan
Listing Terms Cash, Conventional, FHA, VA Loan
Special Listing Condition None
Read Less Info
Want to know what your home might be worth? Contact us for a FREE valuation!

Our team is ready to help you sell your home for the highest possible price ASAP
© 2024 Listings courtesy of Canopy MLS as distributed by MLS GRID. All Rights Reserved.
Bought with Mary Beth Cogswell • EXP Realty LLC Ballantyne

Making real estate simple, fun and stress-free!







