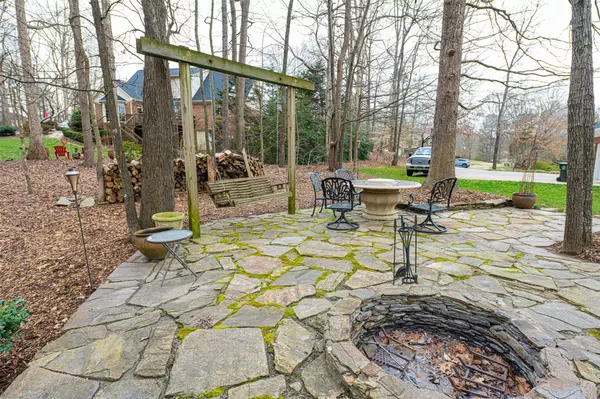$579,000
$589,000
1.7%For more information regarding the value of a property, please contact us for a free consultation.
4 Beds
5 Baths
3,543 SqFt
SOLD DATE : 04/13/2023
Key Details
Sold Price $579,000
Property Type Single Family Home
Sub Type Single Family Residence
Listing Status Sold
Purchase Type For Sale
Square Footage 3,543 sqft
Price per Sqft $163
Subdivision Club Estates
MLS Listing ID 4003426
Sold Date 04/13/23
Style Traditional
Bedrooms 4
Full Baths 4
Half Baths 1
Abv Grd Liv Area 2,635
Year Built 1998
Lot Size 0.760 Acres
Acres 0.76
Lot Dimensions irregular
Property Description
Lovely, spacious brick home in Club Estates at the Cherryville Golf and Country Club. The home features a 2 story great room open to the kitchen with living and dining rooms. The primary bedroom suite is on the main level; it has a tray ceiling, and walk-in closet, and features a large private bath with a double vanity and jetted garden tub. The large kitchen has plenty of cabinets, granite, a bar, a gas cooktop, a microwave and wall oven combo, a dishwasher, and a fridge. The upper level features 3 beds and 2 full baths. The finished basement has a nice entertainment area with a media room complete with a new projector and receiver, a full bar with a kegerator and wine cooler, a full bathroom, a heated workout room, and a workshop area. Outside you’ll find a well-landscaped lawn with irrigation, an outdoor kitchen, a patio with a fire table, and a screened-in porch. The roof was installed at the end of 2022. This is a nice home with much more to offer than can be described here.
Location
State NC
County Gaston
Zoning R1H
Rooms
Basement Exterior Entry, Partially Finished
Main Level Bedrooms 1
Interior
Heating Forced Air, Heat Pump, Natural Gas
Cooling Central Air, Heat Pump
Flooring Carpet, Tile, Wood
Fireplaces Type Family Room, Gas Log, Great Room
Fireplace true
Appliance Dishwasher, Electric Oven, Exhaust Hood, Gas Cooktop, Gas Water Heater, Microwave, Refrigerator, Tankless Water Heater, Wine Refrigerator, Other
Exterior
Exterior Feature In-Ground Irrigation, Outdoor Kitchen
Garage Spaces 2.0
Community Features Golf
Utilities Available Gas
Roof Type Shingle
Garage true
Building
Foundation Basement, Other - See Remarks
Sewer Public Sewer
Water City
Architectural Style Traditional
Level or Stories One and One Half
Structure Type Brick Full
New Construction false
Schools
Elementary Schools Cherryville
Middle Schools John Chavis
High Schools Cherryville
Others
Senior Community false
Acceptable Financing Cash, Conventional, FHA, VA Loan
Listing Terms Cash, Conventional, FHA, VA Loan
Special Listing Condition None
Read Less Info
Want to know what your home might be worth? Contact us for a FREE valuation!

Our team is ready to help you sell your home for the highest possible price ASAP
© 2024 Listings courtesy of Canopy MLS as distributed by MLS GRID. All Rights Reserved.
Bought with Michael Johnson • Moss Realty

Making real estate simple, fun and stress-free!







