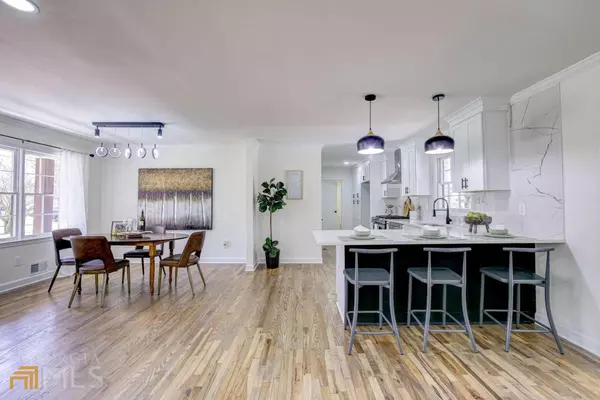Bought with Atl.Fine Homes Sotheby's Int.
$545,000
$535,000
1.9%For more information regarding the value of a property, please contact us for a free consultation.
3 Beds
2 Baths
1,750 SqFt
SOLD DATE : 04/03/2023
Key Details
Sold Price $545,000
Property Type Single Family Home
Sub Type Single Family Residence
Listing Status Sold
Purchase Type For Sale
Square Footage 1,750 sqft
Price per Sqft $311
Subdivision Crossville Heights
MLS Listing ID 10139428
Sold Date 04/03/23
Style Brick 4 Side,Traditional
Bedrooms 3
Full Baths 2
Construction Status Updated/Remodeled
HOA Y/N No
Year Built 1966
Annual Tax Amount $2,718
Tax Year 2022
Lot Size 0.422 Acres
Property Description
NEW NEW NEW! This four-sided brick ranch with designer finishes is a must see! To greet you as you walk inside the light and airy great room are beautiful refinished hardwood floors and a modern black porcelain gas fireplace. The open floor plan also features a dining area, updated kitchen with new quartz, backsplash, breakfast bar, pantry, and stainless-steel appliances. Located off the kitchen is also an ample laundry room. From here you can also access the bright sunroom and deck. There are 3 bedrooms and 2 bathrooms all newly remodeled with high-end finishes. The front yard, driveway, and backyard have plenty of space and are level. Convenient Roswell location close to Historic downtown Canton St, shopping and Hwy 400. Buy this one with confidence: the fully permitted remodel includes NEW ROOF, GUTTERS, ELECTRIC WATER HEATER, INSULATION, PLUMBING, ELECTRIC WIRING, CABINETS, LIGHT FIXTURES AND MORE!!!
Location
State GA
County Fulton
Rooms
Basement None
Main Level Bedrooms 3
Interior
Interior Features High Ceilings, Double Vanity, Pulldown Attic Stairs, Master On Main Level
Heating Natural Gas
Cooling Central Air
Flooring Hardwood, Tile
Fireplaces Number 1
Fireplaces Type Living Room, Gas Starter
Exterior
Garage Carport, Kitchen Level
Community Features Street Lights, Walk To Public Transit, Walk To Schools, Walk To Shopping
Utilities Available Cable Available, Electricity Available, High Speed Internet, Natural Gas Available, Phone Available, Sewer Available, Water Available
Roof Type Composition
Building
Story One
Foundation Block
Sewer Public Sewer
Level or Stories One
Construction Status Updated/Remodeled
Schools
Elementary Schools Vickery Mi
Middle Schools Elkins Pointe
High Schools Roswell
Others
Financing Conventional
Special Listing Condition Agent Owned, As Is
Read Less Info
Want to know what your home might be worth? Contact us for a FREE valuation!

Our team is ready to help you sell your home for the highest possible price ASAP

© 2024 Georgia Multiple Listing Service. All Rights Reserved.

Making real estate simple, fun and stress-free!







