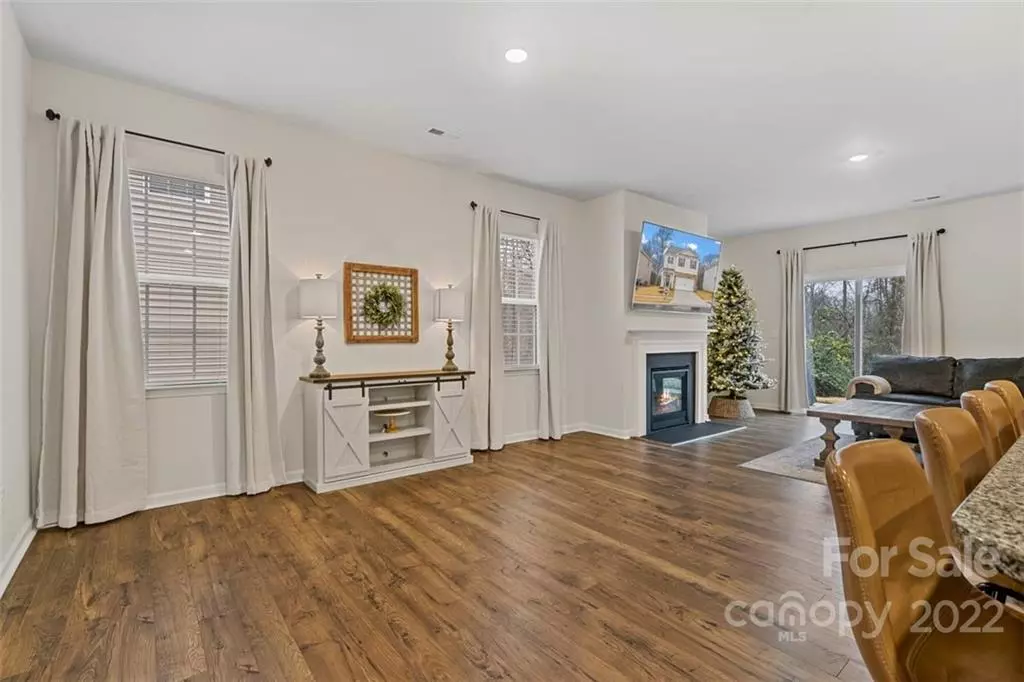$375,000
$375,000
For more information regarding the value of a property, please contact us for a free consultation.
5 Beds
3 Baths
2,456 SqFt
SOLD DATE : 03/28/2023
Key Details
Sold Price $375,000
Property Type Single Family Home
Sub Type Single Family Residence
Listing Status Sold
Purchase Type For Sale
Square Footage 2,456 sqft
Price per Sqft $152
Subdivision Boshamer Farms
MLS Listing ID 3926700
Sold Date 03/28/23
Bedrooms 5
Full Baths 3
HOA Fees $50/ann
HOA Y/N 1
Abv Grd Liv Area 2,456
Year Built 2022
Lot Size 6,098 Sqft
Acres 0.14
Property Description
This is your lucky day! Why wait for the uncertainty of new construction when you can move right into this 5 bedroom home that is only a few months old? The wide open floor plan mixed with the privacy of no rear neighbors is the best of both worlds. Just 15 minutes to Lake Wylie, 30 to Charlotte and right in the heart of the Clover school district. Granite, Vinyl Plank, stainless steel appliances, and Smart Home Technology are all included. Bedroom and full bath on the main floor, with the other 4 beds and 2 baths on the second level. The upstairs laundry makes laundry day a breeze. The neighborhood features a playground, dog park, sidewalks and walking trails so there is something for everyone. This is a new construction neighborhood. Please use Boshamer Farms by DR Horton or 750 Kings Mountain St. Clover, SC for GPS. Turn into the Nbhd and follow the main rd. around to the house. Sellers work transfer is your chance for a new home. Live like a King (or Queen) on King Clover Lane.
Location
State SC
County York
Zoning RUD
Rooms
Main Level Bedrooms 1
Interior
Interior Features Attic Stairs Pulldown, Breakfast Bar, Entrance Foyer, Kitchen Island, Open Floorplan, Pantry, Split Bedroom, Walk-In Closet(s), Walk-In Pantry
Heating Forced Air, Natural Gas, Zoned
Cooling Ceiling Fan(s), Central Air, Zoned
Flooring Vinyl
Fireplaces Type Family Room
Fireplace true
Appliance Dishwasher, Disposal, Electric Water Heater, Gas Cooktop, Gas Oven, Gas Range, Microwave, Plumbed For Ice Maker, Refrigerator
Exterior
Garage Spaces 2.0
Community Features Dog Park, Playground, Sidewalks, Street Lights, Walking Trails
Utilities Available Gas, Underground Power Lines, Wired Internet Available
Roof Type Shingle
Garage true
Building
Lot Description Private, Wooded
Foundation Slab
Sewer Public Sewer
Water City
Level or Stories Two
Structure Type Brick Partial, Vinyl
New Construction false
Schools
Elementary Schools Unspecified
Middle Schools Unspecified
High Schools Unspecified
Others
HOA Name Cusick
Senior Community false
Acceptable Financing Assumable, Cash, Conventional, FHA, VA Loan
Listing Terms Assumable, Cash, Conventional, FHA, VA Loan
Special Listing Condition Third Party Approval
Read Less Info
Want to know what your home might be worth? Contact us for a FREE valuation!

Our team is ready to help you sell your home for the highest possible price ASAP
© 2024 Listings courtesy of Canopy MLS as distributed by MLS GRID. All Rights Reserved.
Bought with Thomas Rackley • Northgroup Real Estate

Making real estate simple, fun and stress-free!







