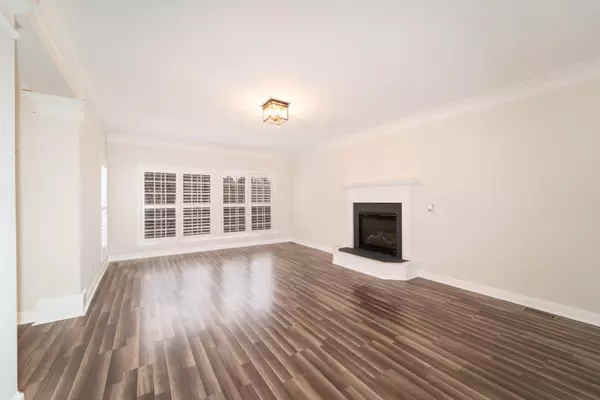$528,000
$525,000
0.6%For more information regarding the value of a property, please contact us for a free consultation.
4 Beds
3 Baths
3,108 SqFt
SOLD DATE : 03/28/2023
Key Details
Sold Price $528,000
Property Type Single Family Home
Sub Type Single Family Residence
Listing Status Sold
Purchase Type For Sale
Square Footage 3,108 sqft
Price per Sqft $169
Subdivision Harris Village
MLS Listing ID 4002061
Sold Date 03/28/23
Bedrooms 4
Full Baths 3
Construction Status Completed
HOA Fees $23
HOA Y/N 1
Abv Grd Liv Area 3,108
Year Built 2005
Lot Size 0.400 Acres
Acres 0.4
Property Description
4 bedrooms PLUS bonus room in Harris Village on a large fenced yard backing up to woods/trees (unbuildable behind this house.) First floor offers a bedroom and full bathroom perfect for guests, extended living room w/fireplace, dining room, flex room/office, and kitchen with refaced & soft close cabinets, granite counters, stainless appliances, and laminate wood floors throughout. Dual staircase--one leading to bonus room and 2nd leading to remaining two guest rooms, primary bedroom and laundry room. 2nd floor bedrooms all have walk in closets. Walk-up unfinished attic that can easily be finished to add and extra 644 sq/ft; already plumbed for a full bathroom and electrical in place. Roof and upstairs HVAC replaced 2020, H20 heater replaced 2022, brand new carpet upstairs, and entire house/trim was just painted! Finished, oversized 2 1/2 car garage. 9ft ceilings on both floors, upgraded trim throughout home. Close to shopping and dining and new "coming soon" Publix shopping center.
Location
State NC
County Iredell
Zoning RLI
Rooms
Main Level Bedrooms 1
Interior
Interior Features Attic Stairs Fixed, Attic Walk In, Garden Tub, Pantry, Tray Ceiling(s), Walk-In Closet(s)
Heating Forced Air, Natural Gas
Cooling Central Air
Flooring Carpet, Laminate
Fireplaces Type Gas Log, Living Room
Fireplace true
Appliance Dishwasher, Disposal, Gas Range, Gas Water Heater, Microwave
Exterior
Garage Spaces 2.0
Fence Back Yard, Fenced, Wood
Community Features Outdoor Pool
Roof Type Shingle
Garage true
Building
Lot Description Wooded
Foundation Slab
Builder Name Niblock Homes
Sewer Public Sewer
Water City
Level or Stories Two
Structure Type Brick Partial, Vinyl
New Construction false
Construction Status Completed
Schools
Elementary Schools Rocky River
Middle Schools Mooresville
High Schools Mooresville
Others
HOA Name main street
Senior Community false
Acceptable Financing Cash, Conventional, FHA, VA Loan
Listing Terms Cash, Conventional, FHA, VA Loan
Special Listing Condition None
Read Less Info
Want to know what your home might be worth? Contact us for a FREE valuation!

Our team is ready to help you sell your home for the highest possible price ASAP
© 2024 Listings courtesy of Canopy MLS as distributed by MLS GRID. All Rights Reserved.
Bought with Jeff Sny • Blue Oak Realty Group

Making real estate simple, fun and stress-free!







