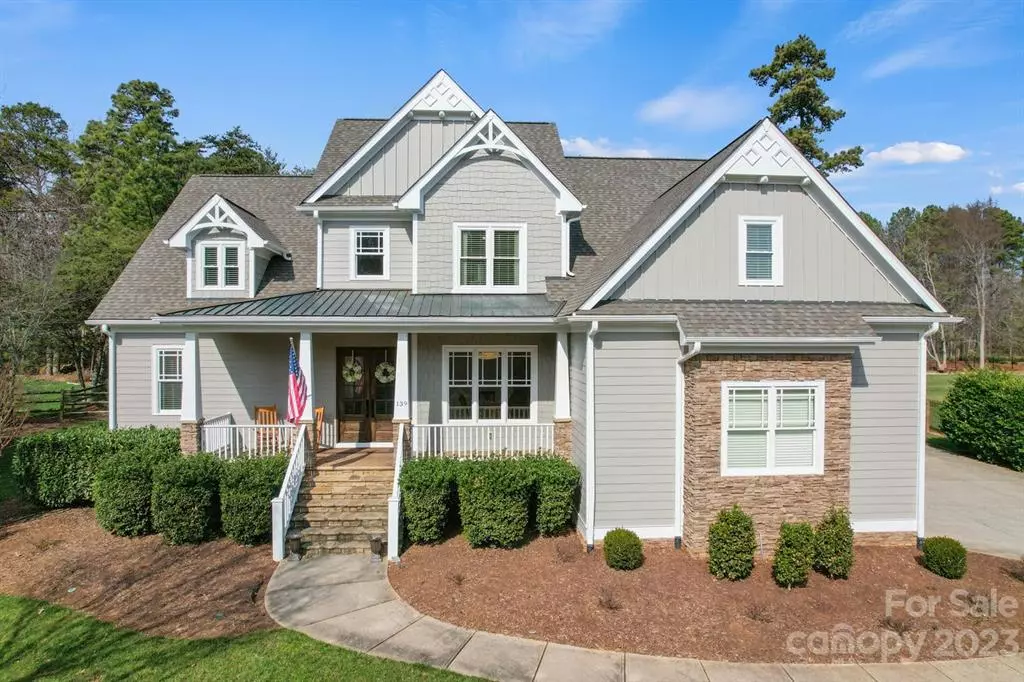$1,100,000
$1,100,000
For more information regarding the value of a property, please contact us for a free consultation.
4 Beds
4 Baths
4,253 SqFt
SOLD DATE : 03/28/2023
Key Details
Sold Price $1,100,000
Property Type Single Family Home
Sub Type Single Family Residence
Listing Status Sold
Purchase Type For Sale
Square Footage 4,253 sqft
Price per Sqft $258
Subdivision The Farms
MLS Listing ID 4001002
Sold Date 03/28/23
Style Arts and Crafts
Bedrooms 4
Full Baths 3
Half Baths 1
HOA Fees $65
HOA Y/N 1
Abv Grd Liv Area 4,253
Year Built 2006
Lot Size 0.780 Acres
Acres 0.78
Lot Dimensions 131x249x135x265
Property Description
Enhance your living experience in this Stonebridge custom home, nestled in the highly sought-after neighborhood of The Farms. The recently updated kitchen is a chef's dream come true, with its coffered ceilings, ample counter space, & top-of-the-line appliances. The breakfast room provides a cozy & intimate setting for your morning coffee, while the keeping room is the perfect place to unwind & relax. The main floor also boasts the luxurious primary bedroom, complete with a large en suite bathroom & a walk-in closet that will make getting ready a breeze. The spacious upstairs features three additional bedrooms, two full bathrooms. The media room is perfect for movie nights, while the bonus room & playroom are ideal for game nights & playdates. Step outside & enjoy the great outdoors on the stone terrace, complete with a built-in grill & outdoor fireplace. The backyard is currently being reconfigured for a future pool, making this the perfect place to spend your summer days & nights.
Location
State NC
County Iredell
Zoning RA
Rooms
Main Level Bedrooms 1
Interior
Interior Features Breakfast Bar, Built-in Features, Cable Prewire, Entrance Foyer, Garden Tub, Kitchen Island, Open Floorplan, Pantry, Tray Ceiling(s), Walk-In Closet(s)
Heating Forced Air, Heat Pump, Natural Gas, Zoned
Cooling Central Air, Heat Pump, Zoned
Flooring Carpet, Tile, Wood
Fireplaces Type Keeping Room, Living Room, Outside
Fireplace true
Appliance Dishwasher, Disposal, Double Oven, Exhaust Hood, Gas Cooktop, Gas Water Heater, Microwave, Plumbed For Ice Maker, Wall Oven
Exterior
Exterior Feature Outdoor Kitchen
Garage Spaces 3.0
Fence Fenced, Full
Community Features Clubhouse, Outdoor Pool, Playground, Recreation Area, Sport Court, Tennis Court(s)
Utilities Available Cable Available, Cable Connected, Gas
Roof Type Shingle
Garage true
Building
Lot Description Level
Foundation Crawl Space
Sewer Septic Installed
Water Community Well
Architectural Style Arts and Crafts
Level or Stories Two
Structure Type Hardboard Siding, Stone Veneer
New Construction false
Schools
Elementary Schools Woodland Heights
Middle Schools Woodland Heights
High Schools Lake Norman
Others
HOA Name CSI Community Management
Senior Community false
Acceptable Financing Cash, Conventional
Listing Terms Cash, Conventional
Special Listing Condition None
Read Less Info
Want to know what your home might be worth? Contact us for a FREE valuation!

Our team is ready to help you sell your home for the highest possible price ASAP
© 2024 Listings courtesy of Canopy MLS as distributed by MLS GRID. All Rights Reserved.
Bought with Dan McNeil • Jonathan C York

Making real estate simple, fun and stress-free!







