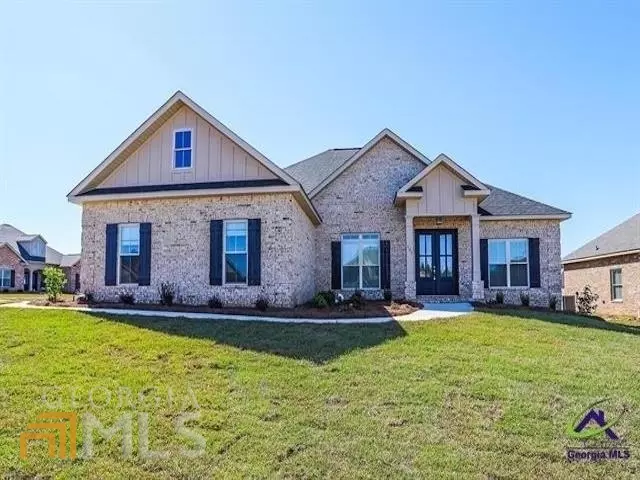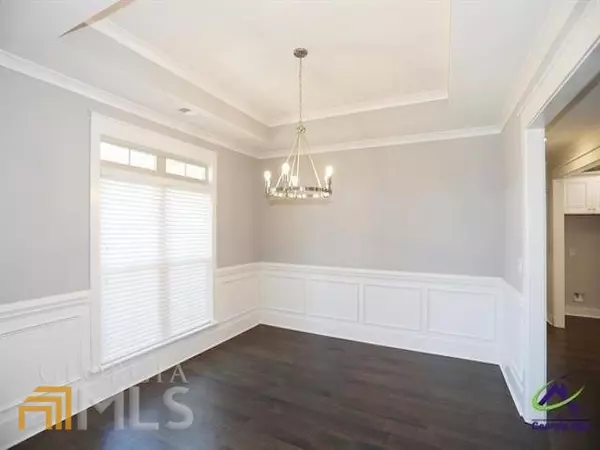Bought with Freida McCullough • Keller Williams Middle Georgia
$379,840
$379,840
For more information regarding the value of a property, please contact us for a free consultation.
4 Beds
3 Baths
2,374 SqFt
SOLD DATE : 03/19/2023
Key Details
Sold Price $379,840
Property Type Single Family Home
Sub Type Single Family Residence
Listing Status Sold
Purchase Type For Sale
Square Footage 2,374 sqft
Price per Sqft $160
Subdivision Woodlands Of Houston
MLS Listing ID 20098835
Sold Date 03/19/23
Style Brick 4 Side,Traditional
Bedrooms 4
Full Baths 3
Construction Status New Construction
HOA Fees $360
HOA Y/N Yes
Year Built 2022
Annual Tax Amount $5,391
Tax Year 2022
Lot Size 0.270 Acres
Property Description
This stunning Fir Plan, built by Driggers Construction, offer side entry garage on corner lot! This 4 bedroom, 3 bath all-brick home is a homeowner's dream. Step into the home and you will find an additional office space as well as formal dining room with trey ceiling. The spacious living room offers coffered ceilings, shiplap accent wall,and fireplace with gas logs. Kitchen is perfect for entertaining! Granite countertops, tile backsplash, and under cabinet lighting. Two secondary bedrooms share bath with dual sinks. Third secondary bedroom has private access to hall bath. Master suite offers perfect place for relaxation. Huge walk-in closet with custom shelving system. Dual vanities , tile shower, and garden tub complete this beauty. Covered patio is perfect for those upcoming spring evenings.
Location
State GA
County Houston
Rooms
Basement None
Main Level Bedrooms 4
Interior
Interior Features Tray Ceiling(s), High Ceilings, Soaking Tub, Pulldown Attic Stairs, Separate Shower, Walk-In Closet(s), Master On Main Level, Split Bedroom Plan
Heating Central
Cooling Ceiling Fan(s), Central Air
Flooring Tile, Carpet, Other
Fireplaces Number 1
Exterior
Parking Features Attached, Garage Door Opener, Garage
Community Features Playground, Sidewalks
Utilities Available Sewer Connected, Electricity Available
Roof Type Composition
Building
Story One
Sewer Public Sewer
Level or Stories One
Construction Status New Construction
Schools
Elementary Schools Matt Arthur
Middle Schools Bonaire
High Schools Veterans
Others
Financing VA
Read Less Info
Want to know what your home might be worth? Contact us for a FREE valuation!

Our team is ready to help you sell your home for the highest possible price ASAP

© 2024 Georgia Multiple Listing Service. All Rights Reserved.

Making real estate simple, fun and stress-free!







