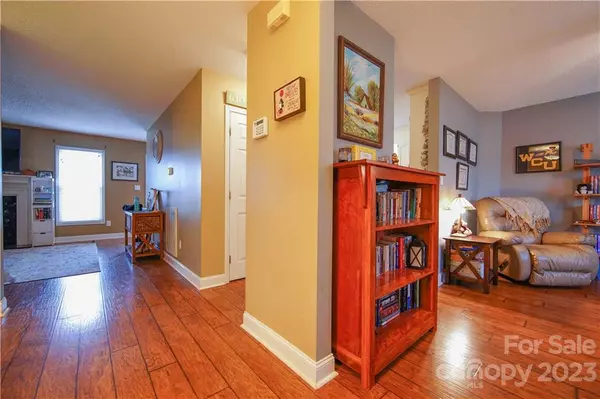$347,000
$345,000
0.6%For more information regarding the value of a property, please contact us for a free consultation.
3 Beds
3 Baths
1,762 SqFt
SOLD DATE : 03/15/2023
Key Details
Sold Price $347,000
Property Type Single Family Home
Sub Type Single Family Residence
Listing Status Sold
Purchase Type For Sale
Square Footage 1,762 sqft
Price per Sqft $196
Subdivision Grace Ridge
MLS Listing ID 3940747
Sold Date 03/15/23
Bedrooms 3
Full Baths 2
Half Baths 1
HOA Fees $31/qua
HOA Y/N 1
Abv Grd Liv Area 1,762
Year Built 2000
Lot Size 0.770 Acres
Acres 0.77
Lot Dimensions irregular
Property Description
This 3 BR, 2.5 BA two story home in desirable Grace Ridge is the one you've been looking for! The main level has a spacious living room with a fireplace with gas logs, updated kitchen with granite & an eat-in area, & a formal dining room. On the 2nd level, the primary bedroom has a tray ceiling & an ensuite with jetted tub & separate shower. Two more bedrooms, another full bath, & laundry room complete the upstairs. The home sits on just over 3/4 an acre on a quiet cul-de-sac, and has a large, level fenced-in back yard with a storage shed. Roof and kitchen remodel are less than 6 years old. New energy efficient windows installed over last 2 years. New AC units within last year. New well tank & pump in last 2 years. Only minutes to I-85, enjoy a rural neighborhood feel while having an easy commute. Neighborhood amenities include clubhouse with exercise room, pool, playground, baseball field, basketball court & a bike/walking path. Showings start Sat, Feb 4. Open house 2-4 pm Sun, Feb 5.
Location
State NC
County Rowan
Zoning RS-3
Interior
Interior Features Entrance Foyer, Garden Tub, Tray Ceiling(s)
Heating Apollo System, Natural Gas, Zoned
Cooling Ceiling Fan(s), Central Air, Zoned
Flooring Carpet, Vinyl, Vinyl
Fireplaces Type Gas Log, Living Room
Fireplace true
Appliance Dishwasher, Electric Cooktop, Electric Oven, Gas Water Heater, Microwave, Plumbed For Ice Maker
Exterior
Garage Spaces 2.0
Fence Fenced
Community Features Clubhouse, Fitness Center, Outdoor Pool, Playground, Recreation Area, Walking Trails, Other
Roof Type Shingle
Garage true
Building
Lot Description Cul-De-Sac
Foundation Crawl Space
Sewer Septic Installed
Water Well
Level or Stories Two
Structure Type Brick Partial, Vinyl
New Construction false
Schools
Elementary Schools Unspecified
Middle Schools Unspecified
High Schools Unspecified
Others
Senior Community false
Restrictions Subdivision
Acceptable Financing Cash, Conventional, FHA, VA Loan
Listing Terms Cash, Conventional, FHA, VA Loan
Special Listing Condition None
Read Less Info
Want to know what your home might be worth? Contact us for a FREE valuation!

Our team is ready to help you sell your home for the highest possible price ASAP
© 2024 Listings courtesy of Canopy MLS as distributed by MLS GRID. All Rights Reserved.
Bought with Hayley King • EXP Realty LLC

Making real estate simple, fun and stress-free!







