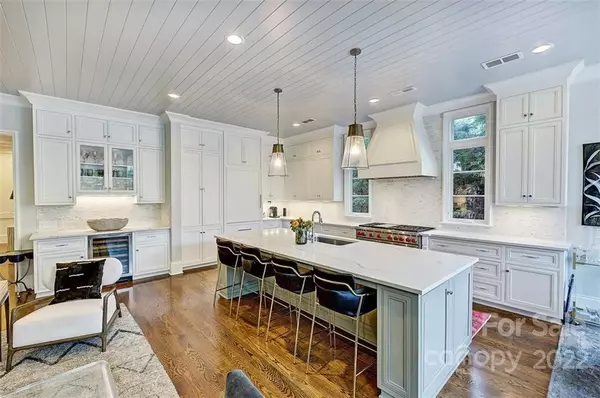$1,750,000
$1,870,000
6.4%For more information regarding the value of a property, please contact us for a free consultation.
4 Beds
4 Baths
3,563 SqFt
SOLD DATE : 02/28/2023
Key Details
Sold Price $1,750,000
Property Type Townhouse
Sub Type Townhouse
Listing Status Sold
Purchase Type For Sale
Square Footage 3,563 sqft
Price per Sqft $491
Subdivision Eastover
MLS Listing ID 3908719
Sold Date 02/28/23
Bedrooms 4
Full Baths 3
Half Baths 1
Construction Status Completed
Abv Grd Liv Area 3,563
Year Built 2016
Lot Size 5,227 Sqft
Acres 0.12
Lot Dimensions 46x127x34x128
Property Description
This amazing spacious townHOME in Eastover is where you can enjoy strolling along the sidewalks throughout the neighborhood, or head over to one of the many restaurants, boutiques, the Harris Teeter, banks, Myers Park Library,or the Spa! Mature trees that line the brick privacy fenced wall allow plenty of sunlight along w/ complete privacy. This versatile floor plan has space for a future elevator, offers 2 primary bedrooms (1st & 2nd floor) w/ laundry locations on 1&2nd floor. The stunning gourmet kitchen,w/ Sub Zero/Wolf appliances, oversized island w/ seating for 4 is surrounded by the DR, & GR. The upstairs oversized bedrooms have walk in closets & a jack & jill bathroom. Open up the back wall of sliding glass doors to the covered back porch along w/ remote control screens & custom back patio that makes it perfect for entertaining. Mature landscaping give you a park like setting in your fenced backyard! Inside the 2 car garage is an electric car charging station already in place.
Location
State NC
County Mecklenburg
Building/Complex Name Eastover City Homes
Zoning resident
Rooms
Main Level Bedrooms 1
Interior
Interior Features Attic Stairs Pulldown, Breakfast Bar, Cable Prewire, Drop Zone, Garden Tub, Kitchen Island, Open Floorplan, Walk-In Closet(s)
Heating Electric, ENERGY STAR Qualified Equipment, Forced Air, Zoned
Cooling Ceiling Fan(s), Central Air, Zoned
Flooring Carpet, Tile, Wood
Fireplaces Type Gas Log, Great Room
Fireplace true
Appliance Bar Fridge, Dishwasher, Disposal, Exhaust Fan, Exhaust Hood, Gas Oven, Gas Range, Gas Water Heater, Microwave, Plumbed For Ice Maker, Refrigerator, Self Cleaning Oven, Tankless Water Heater
Exterior
Exterior Feature In-Ground Irrigation
Garage Spaces 2.0
Fence Fenced
Roof Type Shingle
Garage true
Building
Lot Description End Unit
Foundation Slab
Builder Name Simonini homes
Sewer Public Sewer
Water City
Level or Stories Two
Structure Type Brick Full
New Construction false
Construction Status Completed
Schools
Elementary Schools Eastover
Middle Schools Sedgefield
High Schools Myers Park
Others
Senior Community false
Restrictions Deed
Special Listing Condition None
Read Less Info
Want to know what your home might be worth? Contact us for a FREE valuation!

Our team is ready to help you sell your home for the highest possible price ASAP
© 2024 Listings courtesy of Canopy MLS as distributed by MLS GRID. All Rights Reserved.
Bought with Ashley McMillan • Dickens Mitchener & Associates Inc

Making real estate simple, fun and stress-free!







