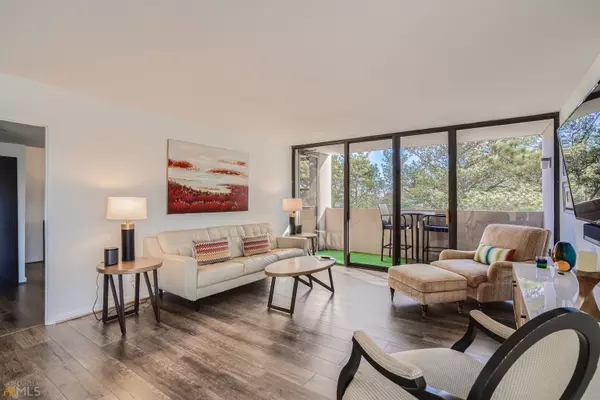$375,000
$385,000
2.6%For more information regarding the value of a property, please contact us for a free consultation.
2 Beds
2 Baths
1,527 SqFt
SOLD DATE : 02/27/2023
Key Details
Sold Price $375,000
Property Type Condo
Sub Type Condominium
Listing Status Sold
Purchase Type For Sale
Square Footage 1,527 sqft
Price per Sqft $245
Subdivision The Barclay
MLS Listing ID 10126858
Sold Date 02/27/23
Style Contemporary
Bedrooms 2
Full Baths 2
HOA Fees $10,916
HOA Y/N Yes
Originating Board Georgia MLS 2
Year Built 1976
Annual Tax Amount $2,746
Tax Year 2022
Lot Size 1,524 Sqft
Acres 0.035
Lot Dimensions 1524.6
Property Description
Do you want to live in a Buckhead high rise without feeling like you live in a concrete jungle? Then the Barclay is what you are looking for. Situated on 6 acres of beautiful green space, the wonderful amenities include pool, tennis court, gazebo for picnics and a fire pit. This recently renovated home has OVER 1,500 sq. ft. and has 2 real bedrooms and 2 full bathrooms. The kitchen opens to the living area and features quartz counters, stainless appliances and European cabinetry. You'll be amazed by the Buckhead views you get from this corner units 2 walls of windows. HOA fees include all utilities except electricity, 24 hour front desk security, 1 deeded spot in gated garage, large lockable storage unit and many other amenities.
Location
State GA
County Fulton
Rooms
Other Rooms Gazebo, Tennis Court(s)
Basement None
Dining Room Dining Rm/Living Rm Combo, L Shaped
Interior
Interior Features Double Vanity, Master On Main Level, Roommate Plan, Split Bedroom Plan, Tile Bath, Walk-In Closet(s)
Heating Central
Cooling Central Air, Electric
Flooring Laminate, Tile
Fireplace No
Appliance Dishwasher, Disposal, Dryer, Ice Maker, Microwave, Oven/Range (Combo), Refrigerator, Stainless Steel Appliance(s), Trash Compactor
Laundry In Kitchen, Laundry Closet
Exterior
Exterior Feature Balcony, Gas Grill
Parking Features Assigned, Basement, Garage, Garage Door Opener, Guest
Pool In Ground
Community Features Clubhouse, Fitness Center, Pool, Sidewalks, Street Lights, Tennis Court(s), Near Public Transport, Walk To Schools, Near Shopping
Utilities Available Cable Available, Electricity Available, High Speed Internet, Phone Available, Sewer Connected, Water Available
View Y/N Yes
View City
Roof Type Concrete
Garage Yes
Private Pool Yes
Building
Lot Description Level
Faces 3530 Piedmont Rd is just north of Lenox Rd/ Buckhead Loop and south of Roswell Rd. Across from the Piedmont Center Business Complex. Look for the 2 white globe lights. There is plenty of free and easy access guest parking in front of the entrance. The building still requires masks in the common areas. Check in at front desk with security to get lockbox.
Foundation Pillar/Post/Pier
Sewer Public Sewer
Water Public
Structure Type Concrete
New Construction No
Schools
Elementary Schools Smith Primary/Elementary
Middle Schools Sutton
High Schools North Atlanta
Others
HOA Fee Include Maintenance Structure,Maintenance Grounds,Management Fee,Pest Control,Reserve Fund,Security,Sewer,Swimming,Tennis,Trash,Water
Security Features Key Card Entry
Acceptable Financing Conventional
Listing Terms Conventional
Special Listing Condition Resale
Read Less Info
Want to know what your home might be worth? Contact us for a FREE valuation!

Our team is ready to help you sell your home for the highest possible price ASAP

© 2025 Georgia Multiple Listing Service. All Rights Reserved.
Making real estate simple, fun and stress-free!







