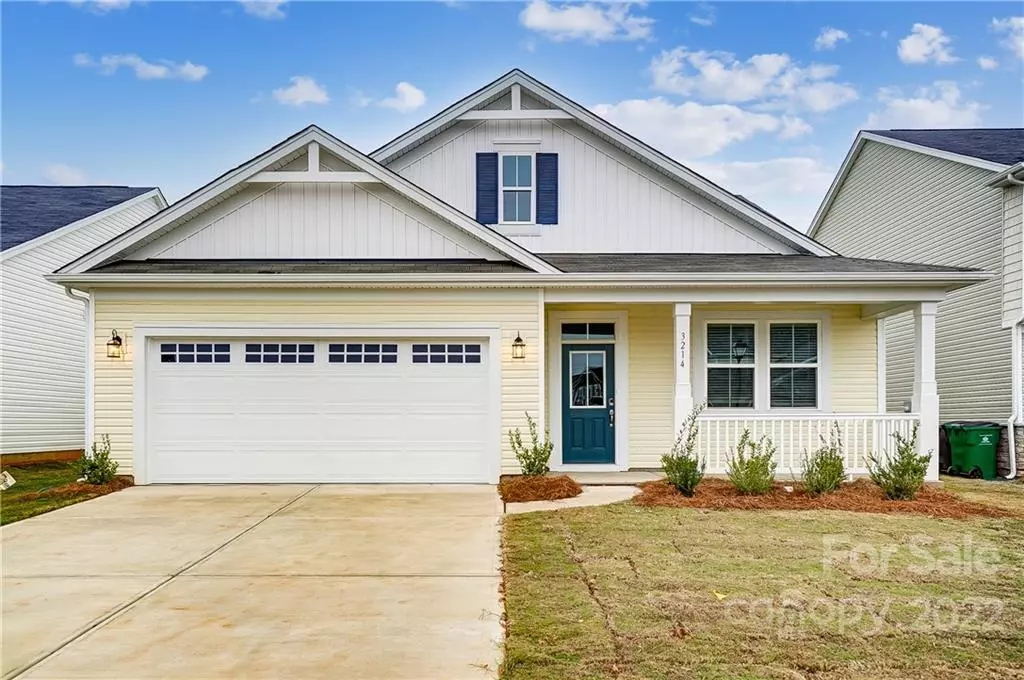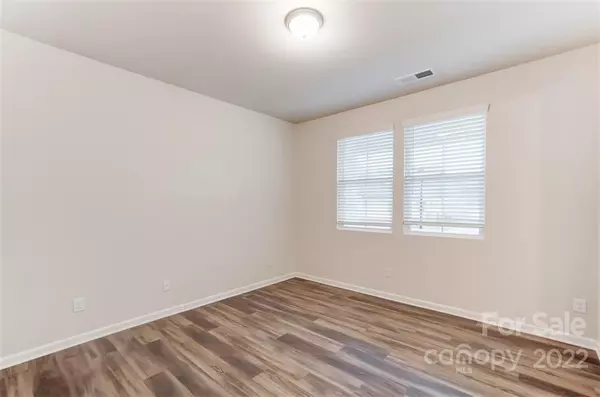$434,108
$433,608
0.1%For more information regarding the value of a property, please contact us for a free consultation.
3 Beds
2 Baths
1,987 SqFt
SOLD DATE : 02/27/2023
Key Details
Sold Price $434,108
Property Type Single Family Home
Sub Type Single Family Residence
Listing Status Sold
Purchase Type For Sale
Square Footage 1,987 sqft
Price per Sqft $218
Subdivision Cheyney
MLS Listing ID 3861126
Sold Date 02/27/23
Style Farmhouse
Bedrooms 3
Full Baths 2
Construction Status Under Construction
HOA Fees $73/qua
HOA Y/N 1
Abv Grd Liv Area 1,987
Year Built 2022
Lot Size 7,753 Sqft
Acres 0.178
Property Description
Up to 6% incentive for closing cost, prepaids, and rate buydown, with use of preferred lender. Contract must be written by 12/31/22 with the home closing by 2/28/23.
Beautiful New Construction- Gorgeous ranch style Evelyn plan “Farmhouse style" exterior elevation. 3 bedroom 2 bath home! Fantastic kitchen with large quartz island and countertops, gas range, extensive luxury waterproof vinyl plank, as well as ceramic tile. Estimated completion January 2023.
Location
State NC
County Mecklenburg
Zoning RES
Rooms
Main Level Bedrooms 3
Interior
Interior Features Cable Prewire, Entrance Foyer, Kitchen Island, Open Floorplan, Pantry, Split Bedroom, Walk-In Closet(s), Walk-In Pantry
Heating Forced Air, Natural Gas
Cooling Central Air
Flooring Carpet, Tile, Vinyl
Fireplace false
Appliance Dishwasher, Disposal, Electric Water Heater, Gas Range, Microwave
Exterior
Garage Spaces 2.0
Community Features Outdoor Pool, Sidewalks, Street Lights
Utilities Available Gas
Roof Type Fiberglass
Garage true
Building
Foundation Slab
Builder Name Mattamy Homes
Sewer Public Sewer
Water City
Architectural Style Farmhouse
Level or Stories One
Structure Type Stone Veneer, Vinyl
New Construction true
Construction Status Under Construction
Schools
Elementary Schools Blythe
Middle Schools J.M. Alexander
High Schools North Mecklenburg
Others
HOA Name Kuester Management
Senior Community false
Restrictions Architectural Review,Building
Acceptable Financing Cash, Conventional, FHA, VA Loan
Listing Terms Cash, Conventional, FHA, VA Loan
Special Listing Condition None
Read Less Info
Want to know what your home might be worth? Contact us for a FREE valuation!

Our team is ready to help you sell your home for the highest possible price ASAP
© 2024 Listings courtesy of Canopy MLS as distributed by MLS GRID. All Rights Reserved.
Bought with David Carter • Jeff Cook Real Estate LLC

Making real estate simple, fun and stress-free!







