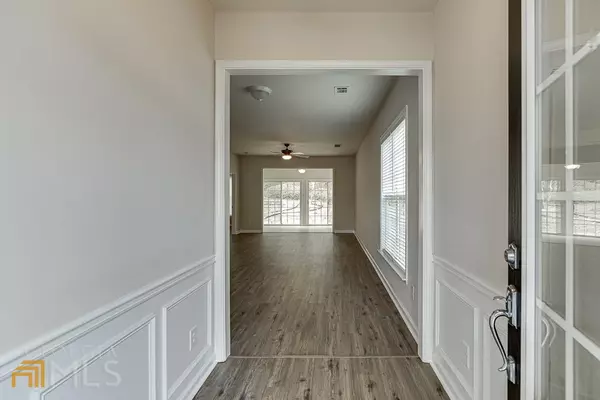Bought with Emily Mackenzie • BHGRE Metro Brokers
$380,000
$384,900
1.3%For more information regarding the value of a property, please contact us for a free consultation.
2 Beds
2 Baths
1,356 SqFt
SOLD DATE : 02/17/2023
Key Details
Sold Price $380,000
Property Type Single Family Home
Sub Type Single Family Residence
Listing Status Sold
Purchase Type For Sale
Square Footage 1,356 sqft
Price per Sqft $280
Subdivision Village At Deaton Creek
MLS Listing ID 10117890
Sold Date 02/17/23
Style Ranch
Bedrooms 2
Full Baths 2
Construction Status Resale
HOA Y/N No
Year Built 2007
Annual Tax Amount $3,146
Tax Year 2022
Lot Size 4,791 Sqft
Property Description
This Fox Run plan offers an open concept Living Room and Dining Room for easy entertaining. The large eat-in kitchen features granite counters, stained cabinetry, stainless steel appliances, a large island, recessed lighting, a tile backsplash and a convenient hall laundry closet. Relax in your Sunroom with a view of the patio, green space, and trees. The Owner's Suite features large windows and a spacious bath with double vanities and a large shower. Large secondary bedroom, another full bath, lovely architectural details throughout including high ceilings and has plenty of storage space. New interior paint throughout, exterior paint only 3 years old, vinyl wood plank flooring 2 years new, move-in ready. The Club at Deaton Creek offers varied amenities for relaxing, exercising, or entertaining, including a baseball field, picnic areas, lighted tennis courts, pickleball, a clubhouse community center with a catering kitchen and covered seating, walking trails through mature woods, a playground, a gorgeous beach entry pool, and so much more. Enjoy a full slate of activities, classes, entertainment events, along with a library and fishing pond. Close to medical offices, hospital, shopping, and Chateau Elan Golf and Reunion Course.
Location
State GA
County Hall
Rooms
Basement None
Main Level Bedrooms 2
Interior
Interior Features High Ceilings, Double Vanity, Pulldown Attic Stairs, Walk-In Closet(s), Master On Main Level
Heating Natural Gas, Central
Cooling Electric, Ceiling Fan(s), Central Air
Flooring Tile
Exterior
Garage Garage
Community Features Gated, Park, Playground, Pool, Walk To Schools, Walk To Shopping
Utilities Available Underground Utilities, Cable Available, Electricity Available, High Speed Internet, Natural Gas Available, Sewer Available, Water Available
Roof Type Composition
Building
Story One
Foundation Slab
Sewer Public Sewer
Level or Stories One
Construction Status Resale
Schools
Elementary Schools Spout Springs
Middle Schools Cherokee Bluff
High Schools Cherokee Bluff
Others
Acceptable Financing Cash, Conventional, VA Loan
Listing Terms Cash, Conventional, VA Loan
Financing Cash
Read Less Info
Want to know what your home might be worth? Contact us for a FREE valuation!

Our team is ready to help you sell your home for the highest possible price ASAP

© 2024 Georgia Multiple Listing Service. All Rights Reserved.

Making real estate simple, fun and stress-free!







