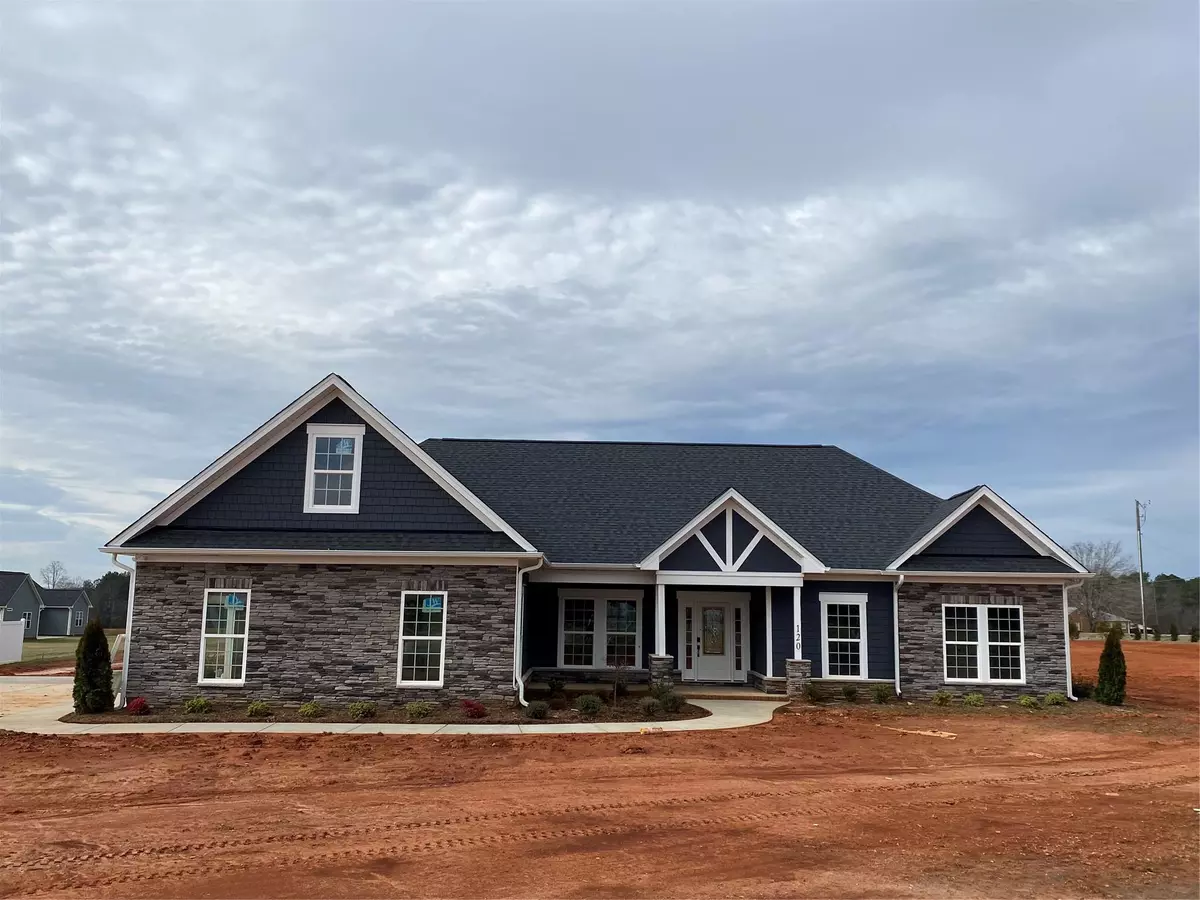$459,500
$459,500
For more information regarding the value of a property, please contact us for a free consultation.
4 Beds
3 Baths
2,046 SqFt
SOLD DATE : 02/16/2023
Key Details
Sold Price $459,500
Property Type Single Family Home
Sub Type Single Family Residence
Listing Status Sold
Purchase Type For Sale
Square Footage 2,046 sqft
Price per Sqft $224
Subdivision Yorkshire Farms
MLS Listing ID 3899922
Sold Date 02/16/23
Bedrooms 4
Full Baths 2
Half Baths 1
Construction Status Under Construction
HOA Fees $13/ann
HOA Y/N 1
Abv Grd Liv Area 2,046
Year Built 2022
Lot Size 1.420 Acres
Acres 1.42
Lot Dimensions 260x212
Property Description
Unique 4 bedroom/ 2.5 bathroom custom home under construction. Great location off Hwy 150 in spacious Yorkshire Farms neighborhood, easy drive to Mooresville, Salisbury, Kannapolis and both I77 and I85. Exterior will be stone and Hardie siding. This beautiful custom home is being built on a super lot with a large backyard and a full ensuite bath with two large closets for the primary bedroom, large laundry room, beautiful kitchen countertops and island. I know you can't wait to relax and enjoy the evening air on your choice of the large 7 foot deep front porch or the large covered back porch, perfect for entertaining too. Home is expected to be completed at the end of October. Schools listed are for the 22-23 school year. Agent is in process of confirming road responsibility.
*Potential Noise Alert: Home is located approximately 1/2 mile from a dirt racetrack - potential to hear it. Due to New Construction, agent and seller cannot accurately say if it is audible from the home.
Location
State NC
County Rowan
Zoning RA
Rooms
Main Level Bedrooms 4
Interior
Interior Features Kitchen Island, Open Floorplan, Pantry, Split Bedroom, Walk-In Closet(s)
Heating Heat Pump
Cooling Ceiling Fan(s), Central Air
Flooring Carpet, Laminate, Tile
Fireplace false
Appliance Dishwasher, Electric Water Heater, Oven, Refrigerator
Exterior
Garage Spaces 2.0
Roof Type Shingle
Garage true
Building
Lot Description Cleared, Corner Lot, Level
Foundation Slab
Builder Name 153 Capital LLC
Sewer Septic Installed
Water Well
Level or Stories One
Structure Type Fiber Cement, Stone
New Construction true
Construction Status Under Construction
Schools
Elementary Schools Mount Ulla
Middle Schools West Rowan
High Schools West Rowan
Others
HOA Name Wallace Realty Compnay
Senior Community false
Restrictions Architectural Review
Acceptable Financing Cash, Conventional, FHA, VA Loan
Listing Terms Cash, Conventional, FHA, VA Loan
Special Listing Condition None
Read Less Info
Want to know what your home might be worth? Contact us for a FREE valuation!

Our team is ready to help you sell your home for the highest possible price ASAP
© 2024 Listings courtesy of Canopy MLS as distributed by MLS GRID. All Rights Reserved.
Bought with Joshua Wilson • Allen Tate Indian Land

Making real estate simple, fun and stress-free!







