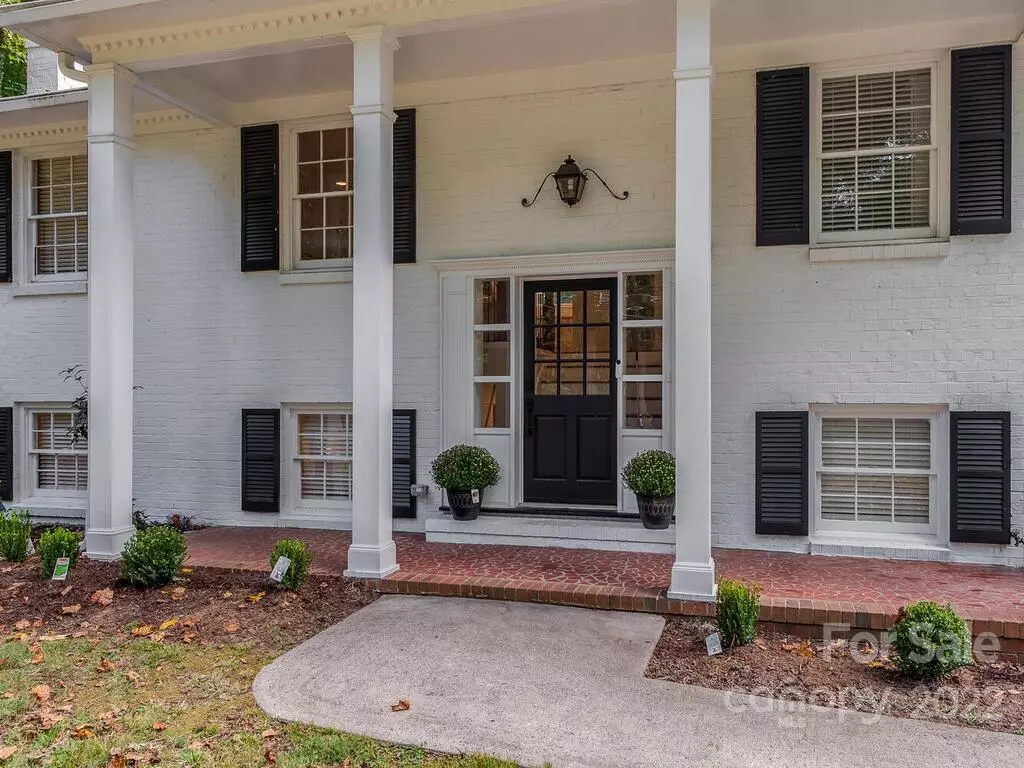$689,000
$699,900
1.6%For more information regarding the value of a property, please contact us for a free consultation.
4 Beds
3 Baths
2,788 SqFt
SOLD DATE : 01/27/2023
Key Details
Sold Price $689,000
Property Type Single Family Home
Sub Type Single Family Residence
Listing Status Sold
Purchase Type For Sale
Square Footage 2,788 sqft
Price per Sqft $247
Subdivision Providence Plantation
MLS Listing ID 3912124
Sold Date 01/27/23
Style Transitional
Bedrooms 4
Full Baths 3
HOA Fees $6/ann
HOA Y/N 1
Abv Grd Liv Area 2,788
Year Built 1970
Lot Size 0.770 Acres
Acres 0.77
Lot Dimensions 147X86X135X186X189
Property Description
Spectacular home, MAJOR renovation, new wiring, new plumbing, new paint, new floors, new Kitchen, new Bathrooms. Incredible open floorplan, gorgeous Kitchen and Dining area. Kitchen with SS appliances , quartz countertops and beautiful subway tile backsplash. Primary Bedroom on upper level and another on the main level. Two additional Bedrooms up. Beautiful living space (Famiy Room main and Living Room up) with an additional Bonus Room on the main level. Gas fireplace in main level Family Room and the gas piping in place for future gas fireplace in the upstairs Living Room. Bamboo floors throughout. Large backyard - great for a pool. New Landscaping.
Location
State NC
County Mecklenburg
Zoning R3
Rooms
Main Level Bedrooms 1
Interior
Interior Features Attic Stairs Pulldown
Heating Central, Forced Air, Natural Gas
Cooling Attic Fan, Ceiling Fan(s)
Flooring Bamboo, Tile
Fireplaces Type Family Room
Fireplace true
Appliance Dishwasher, Disposal, Electric Water Heater, Gas Range, Microwave, Plumbed For Ice Maker
Exterior
Community Features Clubhouse, Outdoor Pool, Picnic Area, Playground, Street Lights, Tennis Court(s)
Utilities Available Gas
Roof Type Shingle
Building
Lot Description Corner Lot, Cul-De-Sac, Wooded
Foundation Slab
Sewer Septic Installed
Water City
Architectural Style Transitional
Level or Stories Two
Structure Type Brick Full
New Construction false
Schools
Elementary Schools Providence Spring
Middle Schools Crestdale
High Schools Providence
Others
HOA Name PPHOA
Restrictions Architectural Review
Acceptable Financing Cash, Conventional
Listing Terms Cash, Conventional
Special Listing Condition None
Read Less Info
Want to know what your home might be worth? Contact us for a FREE valuation!

Our team is ready to help you sell your home for the highest possible price ASAP
© 2024 Listings courtesy of Canopy MLS as distributed by MLS GRID. All Rights Reserved.
Bought with Mary Newsome • Keller Williams South Park

Making real estate simple, fun and stress-free!







