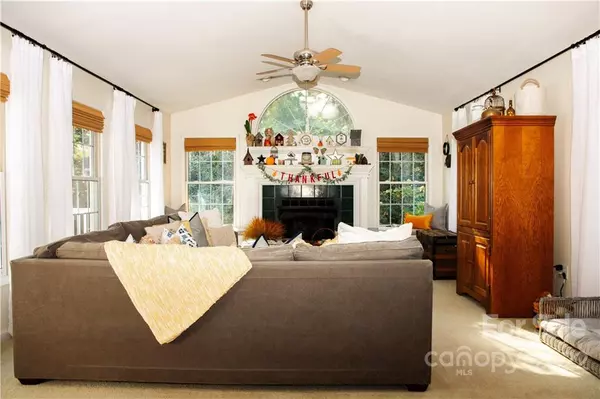$465,000
$475,000
2.1%For more information regarding the value of a property, please contact us for a free consultation.
3 Beds
2 Baths
1,959 SqFt
SOLD DATE : 01/23/2023
Key Details
Sold Price $465,000
Property Type Single Family Home
Sub Type Single Family Residence
Listing Status Sold
Purchase Type For Sale
Square Footage 1,959 sqft
Price per Sqft $237
Subdivision Hunters Glen
MLS Listing ID 3863446
Sold Date 01/23/23
Style Ranch
Bedrooms 3
Full Baths 2
HOA Fees $4/ann
HOA Y/N 1
Abv Grd Liv Area 1,959
Year Built 1987
Lot Size 1.630 Acres
Acres 1.63
Lot Dimensions per plat
Property Description
Beautiful low maintenance home on 1.6 acres inside the desirable Hunters Glen subdivision. Whether you prefer to sip coffee on the deck or snuggle up to the gas fireplace, this home offers both charm and privacy. Enjoy long range winter views and glimpses of wildlife from this level yard with plenty of mature trees. As you enter the home you will see beautiful hand scraped white oak flooring in the main living areas. Natural light floods the home from the bay windows in the living room and kitchen, along with a skylight in the main bath. The bathrooms and kitchen have been nicely updated. The kitchen has quartz countertops. With a full basement and large closets (his and her closets in the primary bedroom), there is plenty of room for storage. This home is turn key and ready for the new owners to move in.
Location
State NC
County Henderson
Zoning R2
Rooms
Basement Basement, Basement Garage Door, Exterior Entry, Interior Entry
Main Level Bedrooms 3
Interior
Interior Features Walk-In Closet(s)
Heating Heat Pump
Cooling Ceiling Fan(s), Heat Pump
Flooring Carpet, Tile, Vinyl, Wood
Fireplaces Type Family Room, Gas, Gas Log
Fireplace true
Appliance Dishwasher, Disposal, Dryer, Electric Cooktop, Electric Oven, ENERGY STAR Qualified Washer, ENERGY STAR Qualified Dryer, Exhaust Fan, Gas Water Heater, Microwave, Refrigerator, Self Cleaning Oven
Exterior
Fence Fenced
Community Features None
Utilities Available Underground Power Lines, Wired Internet Available
View Long Range, Winter
Roof Type Fiberglass
Building
Lot Description Corner Lot, Cul-De-Sac, Paved, Wooded, Wooded
Sewer Private Sewer
Water City
Architectural Style Ranch
Level or Stories One
Structure Type Brick Partial, Vinyl
New Construction false
Schools
Elementary Schools Etowah
Middle Schools Rugby
High Schools West Henderson
Others
HOA Name President: Tim Boughter
Restrictions No Representation
Acceptable Financing Cash, Conventional
Listing Terms Cash, Conventional
Special Listing Condition Third Party Approval
Read Less Info
Want to know what your home might be worth? Contact us for a FREE valuation!

Our team is ready to help you sell your home for the highest possible price ASAP
© 2024 Listings courtesy of Canopy MLS as distributed by MLS GRID. All Rights Reserved.
Bought with Steve Crouch • Allen Tate/Beverly-Hanks Hendersonville

Making real estate simple, fun and stress-free!







