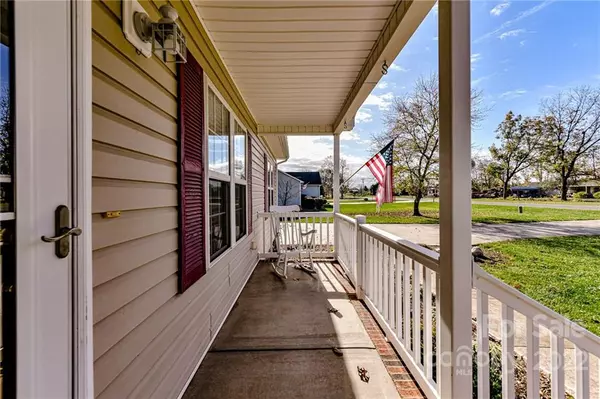$300,000
$315,000
4.8%For more information regarding the value of a property, please contact us for a free consultation.
3 Beds
2 Baths
1,377 SqFt
SOLD DATE : 01/12/2023
Key Details
Sold Price $300,000
Property Type Single Family Home
Sub Type Single Family Residence
Listing Status Sold
Purchase Type For Sale
Square Footage 1,377 sqft
Price per Sqft $217
Subdivision Sage Forest
MLS Listing ID 3919322
Sold Date 01/12/23
Style Ranch
Bedrooms 3
Full Baths 2
Abv Grd Liv Area 1,377
Year Built 2006
Lot Size 0.510 Acres
Acres 0.51
Property Description
Well Maintained, 3 Bedroom, 2 Bath, Ranch Home, with 2 Car, oversized Garage, located on over 1/2 acre, level lot offering plenty of space & tranquility! NO HOA! OPEN PLAN! Tons of natural light flowing through! Desirable, Split Floor Plan offers separation & privacy with Primary Bedroom/Bath on 1 side & Spacious, Secondary Bedrooms & Full Bath on other side! Kitchen offers island with storage/seating, Refrigerator to remain & plenty of cabinets for storage! Vaulted Great Room with ceiling fan/light, nice natural light & open to Kitchen/Breakfast! Spacious Primary Bedroom with ceiling fan/light, private bath & walk in closet! Spacious Secondary Bedrooms! Enjoy your back deck, perfect for relaxing & enjoying your nice, level back yard with mature trees for shade! Conveniently located close to shopping & minutes away from I-40 & I-77!
Location
State NC
County Iredell
Zoning RA
Rooms
Main Level Bedrooms 3
Interior
Interior Features Attic Stairs Pulldown, Kitchen Island, Open Floorplan, Split Bedroom, Vaulted Ceiling(s), Walk-In Closet(s)
Heating Central, Heat Pump
Cooling Ceiling Fan(s)
Flooring Carpet, Tile, Laminate, Vinyl
Fireplace false
Appliance Dishwasher, Electric Cooktop, Electric Oven, Electric Range, Electric Water Heater, Exhaust Fan, Microwave, Plumbed For Ice Maker, Refrigerator, Self Cleaning Oven
Exterior
Garage Spaces 2.0
Garage true
Building
Lot Description Level, Private, Wooded
Foundation Crawl Space
Sewer Septic Installed
Water County Water
Architectural Style Ranch
Level or Stories One
Structure Type Vinyl
New Construction false
Schools
Elementary Schools Cool Spring
Middle Schools East Iredell
High Schools North Iredell
Others
Acceptable Financing Cash, Conventional, FHA, USDA Loan, VA Loan
Listing Terms Cash, Conventional, FHA, USDA Loan, VA Loan
Special Listing Condition None
Read Less Info
Want to know what your home might be worth? Contact us for a FREE valuation!

Our team is ready to help you sell your home for the highest possible price ASAP
© 2024 Listings courtesy of Canopy MLS as distributed by MLS GRID. All Rights Reserved.
Bought with Chris Beaver • Southern Homes of the Carolinas

Making real estate simple, fun and stress-free!







