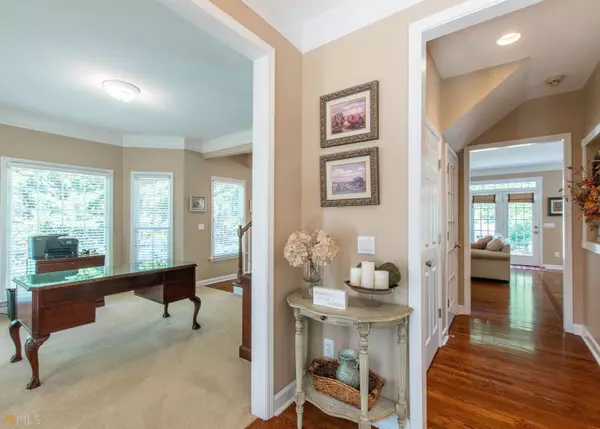Bought with Kim Ross • DeGolian Realty
$635,000
$650,000
2.3%For more information regarding the value of a property, please contact us for a free consultation.
4 Beds
3.5 Baths
3,391 SqFt
SOLD DATE : 01/02/2023
Key Details
Sold Price $635,000
Property Type Single Family Home
Sub Type Single Family Residence
Listing Status Sold
Purchase Type For Sale
Square Footage 3,391 sqft
Price per Sqft $187
Subdivision Millpond Manor
MLS Listing ID 20076250
Sold Date 01/02/23
Style Traditional
Bedrooms 4
Full Baths 3
Half Baths 1
Construction Status Resale
HOA Fees $450
HOA Y/N Yes
Year Built 1997
Annual Tax Amount $4,354
Tax Year 2021
Lot Size 1.000 Acres
Property Description
Welcome Home to a Terrific Two- Story, Brick Front Home with Finished Lower Level in the Starr's Mill School District - Tucked away in the Cul-de-Sac offering Privacy and Partially Wooded Lot is Spectacular - Front Porch - Inviting Foyer - Formal Living Room/Office w/Bay Window & Crown Molding - Formal Dining Room w/Crown Molding * Double Chair Rail * Bay Window - Spacious Family Room w/Hardwood Flooring * Fireplace & Stunning View of the Private Backyard - Family Room opens to Bright Kitchen w/Recessed Lighting * Tile Backsplash * Granite Counters * Breakfast Bar * Crown Molding * Built-In Microwave * Hardwood Flooring * Pantry * Breakfast Area * Mud Room - Powder Room w/Hardwood Flooring and Pedestal Sink - Upstairs Offers Grand Master Suite w/Crown Molding * Walk-In Closet - Master Bathroom w/Tile Surround Custom Shower w/Bench Seat * Garden Tub * Custom Cabinetry w/Granite Counters * Linen Closet * Additional Walk-In Closet - Three, Oversized Bedrooms * Two Bedrooms Offer Walk-In Closets and Private Bathrooms with Shower/Tub Combination * Tile Flooring * Granite Counter - Laundry Room w/Pocket Door * Tile Flooring * Built-In Cabinetry - Lower Level is Bright and Open with a Bonus Room * Recessed Lighting * Bay Window - Family Room w/Recessed Lighting w/Walk-Out to Patio Area - Unfinished Area for Future Expansion - Mechanical Room - Lovely Landscaped Lawn w/Outdoor Lighting - Area for Campfire, Entertaining Deck with Outstanding Views of the Backyard, and so much more! The Community Association offers even more Amenities - Swim, Tennis, Basketball Court, Pavillion & Golf Cart Access. This Beautifully Maintained Home Will Not Last Long!
Location
State GA
County Fayette
Rooms
Basement Bath/Stubbed, Concrete, Daylight, Interior Entry, Exterior Entry, Finished, Full
Interior
Interior Features Tray Ceiling(s), High Ceilings, Double Vanity, Soaking Tub, Pulldown Attic Stairs, Rear Stairs, Separate Shower, Tile Bath, Walk-In Closet(s)
Heating Natural Gas, Central, Forced Air
Cooling Electric, Ceiling Fan(s), Central Air
Flooring Hardwood, Tile, Carpet
Fireplaces Number 1
Fireplaces Type Family Room, Factory Built, Gas Starter, Gas Log
Exterior
Garage Attached, Garage Door Opener, Garage, Parking Pad, Side/Rear Entrance
Garage Spaces 2.0
Community Features Playground, Pool, Sidewalks, Street Lights, Tennis Court(s), Walk To Schools
Utilities Available Underground Utilities, Electricity Available, High Speed Internet, Natural Gas Available, Phone Available, Water Available
Roof Type Composition
Building
Story Two
Sewer Septic Tank
Level or Stories Two
Construction Status Resale
Schools
Elementary Schools Peeples
Middle Schools Rising Starr
High Schools Starrs Mill
Others
Acceptable Financing Cash, Conventional, FHA, VA Loan
Listing Terms Cash, Conventional, FHA, VA Loan
Financing Conventional
Read Less Info
Want to know what your home might be worth? Contact us for a FREE valuation!

Our team is ready to help you sell your home for the highest possible price ASAP

© 2024 Georgia Multiple Listing Service. All Rights Reserved.

Making real estate simple, fun and stress-free!







