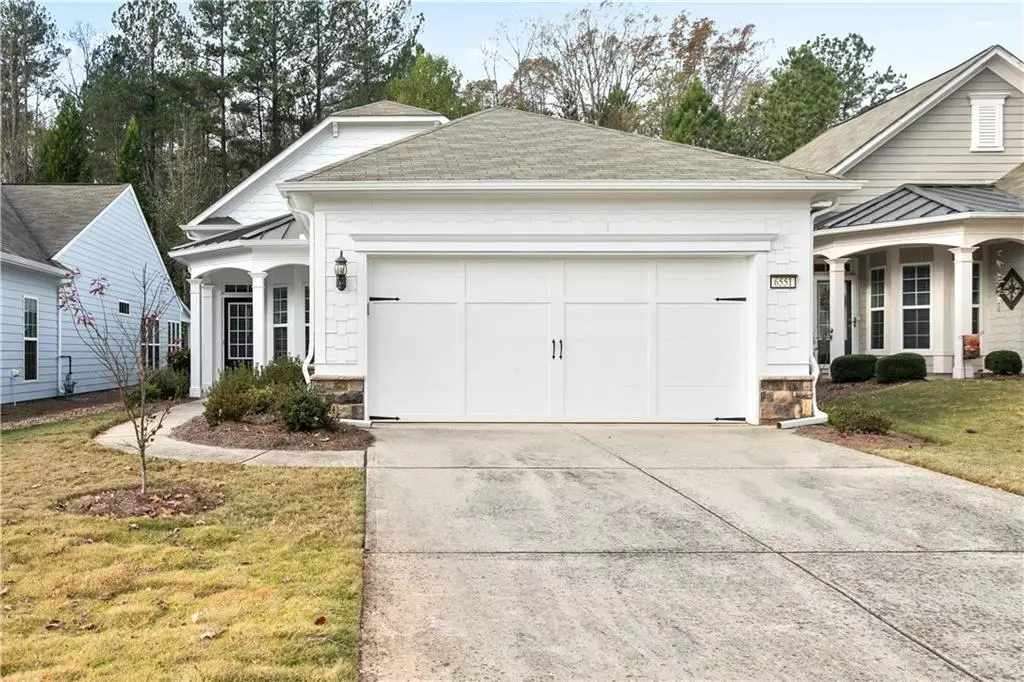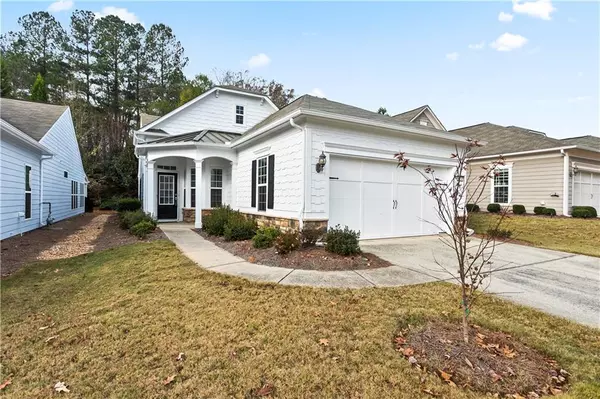$430,000
$440,000
2.3%For more information regarding the value of a property, please contact us for a free consultation.
3 Beds
2 Baths
1,533 SqFt
SOLD DATE : 12/15/2022
Key Details
Sold Price $430,000
Property Type Single Family Home
Sub Type Single Family Residence
Listing Status Sold
Purchase Type For Sale
Square Footage 1,533 sqft
Price per Sqft $280
Subdivision Village At Deaton Creek
MLS Listing ID 7147078
Sold Date 12/15/22
Style Bungalow, Traditional
Bedrooms 3
Full Baths 2
Construction Status Resale
HOA Fees $275
HOA Y/N Yes
Originating Board First Multiple Listing Service
Year Built 2011
Annual Tax Amount $1,282
Tax Year 2021
Lot Size 4,791 Sqft
Acres 0.11
Property Description
Move in ready for the holidays! This upgraded Pine Spring plan offers 2 bedrooms and a flex space that could be an office or small 3rd bedroom with a closet. The upgraded flooring is a gorgeous porcelain tile that mimics wood and is incredibly durable making it great for pets. The lovely kitchen offers quartz counter tops and stainless steel appliances including a gas range, microwave and dishwasher. The plan offers an open concept kitchen / dining room / great room. There is a fantastic sunroom addition that is useable year round and offers a pet door to the fenced back yard.
The master suite has a large shower, double vanity and spacious walk in closet. The master shower includes a grab bar for extra stability. The second bedroom also has a large double closet. The front office with French doors has a closet and could be used as a small bedroom.
The lot is perfectly level with no steps anywhere on the property making it very accessible. Autumn Ridge Way is a very quiet street ending in a cul-de-sac with very little traffic.
Located in award-winning Village at Deaton Creek, this 55+ luxury active lifestyle community has something for just about everyone. There are dozens of active clubs, a zero-entry resort style pool, a heated indoor pool for year-round use, massive fitness center, tennis, pickleball, bocce ball, and a full size softball field. The clubhouse offers multiple meeting rooms, event spaces, pool tables, arts & crafts room, lending library and much more! Even your pooch gets to join the fun with a fenced dog park. In addition to these great amenities there are miles of sidewalks and wooded walking trails throughout the 117 acres of green space within the community and along Deaton Creek. Included in the reasonable HOA cost is yard maintenance, access to all amenities and a 24-hour manned gated entrance. This is truly a lifestyle community and not just a house.
In addition to the fabulous features found inside the gates of Village at Deaton Creak, the new Northeast Georgia Medical Center hospital is literally just down the street alongside medical offices for any specialty you might need all within walking distance along the LifePath. The 10 foot wide concrete LifePath connects The Village at Deaton Creek and the Northeast Georgia Medical Center to Chateau Elan, Mulberry Walk and the Town of Braselton Mulberry River Walk and is accessible by walking, biking, roller skating, and golf carting.
Location
State GA
County Hall
Lake Name None
Rooms
Bedroom Description Master on Main, Split Bedroom Plan
Other Rooms None
Basement None
Main Level Bedrooms 3
Dining Room Great Room, Open Concept
Interior
Interior Features Double Vanity, Entrance Foyer, High Ceilings 9 ft Main, High Speed Internet, Walk-In Closet(s)
Heating Natural Gas
Cooling Ceiling Fan(s), Central Air
Flooring Ceramic Tile
Fireplaces Type None
Window Features Double Pane Windows
Appliance Dishwasher, Disposal, Gas Cooktop, Gas Range, Gas Water Heater, Microwave, Self Cleaning Oven
Laundry In Hall
Exterior
Exterior Feature Private Front Entry
Garage Attached, Garage, Garage Door Opener, Kitchen Level, Level Driveway
Garage Spaces 2.0
Fence Back Yard
Pool None
Community Features Clubhouse, Concierge, Dog Park, Fitness Center, Gated, Near Trails/Greenway, Pickleball, Playground, Pool, Sidewalks, Street Lights, Tennis Court(s)
Utilities Available Cable Available, Electricity Available, Natural Gas Available, Phone Available, Sewer Available, Underground Utilities, Water Available
Waterfront Description None
View Trees/Woods
Roof Type Composition
Street Surface Asphalt
Accessibility Accessible Bedroom, Accessible Entrance
Handicap Access Accessible Bedroom, Accessible Entrance
Porch Covered, Rear Porch
Total Parking Spaces 2
Building
Lot Description Back Yard, Landscaped, Level
Story One
Foundation Slab
Sewer Public Sewer
Water Public
Architectural Style Bungalow, Traditional
Level or Stories One
Structure Type Fiber Cement, Stone
New Construction No
Construction Status Resale
Schools
Elementary Schools Spout Springs
Middle Schools Cherokee Bluff
High Schools Cherokee Bluff
Others
HOA Fee Include Maintenance Grounds, Receptionist, Reserve Fund, Security, Swim/Tennis, Trash
Senior Community yes
Restrictions true
Tax ID 15039Q000019
Special Listing Condition None
Read Less Info
Want to know what your home might be worth? Contact us for a FREE valuation!

Our team is ready to help you sell your home for the highest possible price ASAP

Bought with Virtual Properties Realty.Net, LLC.

Making real estate simple, fun and stress-free!







