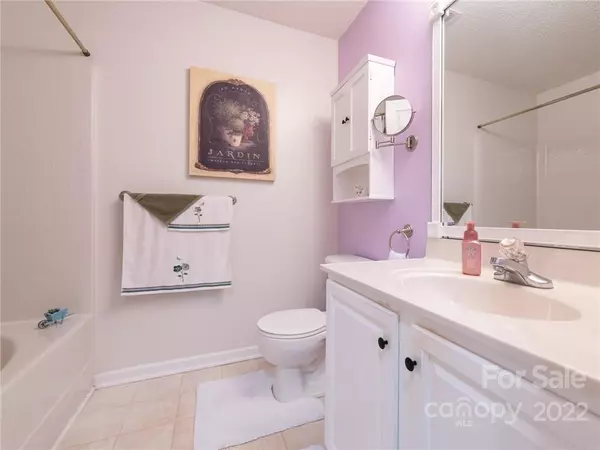$290,000
$285,000
1.8%For more information regarding the value of a property, please contact us for a free consultation.
3 Beds
2 Baths
1,220 SqFt
SOLD DATE : 12/16/2022
Key Details
Sold Price $290,000
Property Type Single Family Home
Sub Type Single Family Residence
Listing Status Sold
Purchase Type For Sale
Square Footage 1,220 sqft
Price per Sqft $237
Subdivision Scotsborough
MLS Listing ID 3922614
Sold Date 12/16/22
Bedrooms 3
Full Baths 2
HOA Fees $5/ann
HOA Y/N 1
Abv Grd Liv Area 1,220
Year Built 2002
Lot Size 10,454 Sqft
Acres 0.24
Property Description
Cozy and private wooded 3 bedroom 2 bath cottage style home. Located between uptown and the University area of Charlotte, welcome home to a covered front porch secluded in the woods perfect for enjoying nature. Home welcomes you into a spacious and open living area with vaulted ceiling and new carpet flooring. Floor plan flows into a private dining area with hardwood flooring. Kitchen with breakfast bar for additional seating. Ample counter and storage space among the wooden cabinets and new matching white appliances. Primary bedroom with tray ceiling. Ensuite with full bathroom for privacy. Additional 2 spacious bedrooms and large hall bath for guests. Doors off of the dining area lead to enclosed patio area perfect for summer meals. Enjoy and relax on one of 2 deck areas overlooking fully fenced in yard. UPDATES: Furnace over-hauled, A/C replaced 2020, landscaping, new decking. Home includes French Drains around the home and green park across the street. Easy access to I-77 and I-85.
Location
State NC
County Mecklenburg
Zoning R4
Rooms
Main Level Bedrooms 3
Interior
Interior Features Breakfast Bar, Cable Prewire, Entrance Foyer, Garden Tub, Tray Ceiling(s), Vaulted Ceiling(s)
Heating Central, Forced Air, Natural Gas
Cooling Ceiling Fan(s)
Flooring Carpet, Vinyl, Wood
Appliance Electric Range, Gas Water Heater
Exterior
Garage Spaces 1.0
Fence Fenced
Garage true
Building
Lot Description Wooded
Foundation Slab
Sewer Public Sewer
Water City
Level or Stories One
Structure Type Vinyl
New Construction false
Schools
Elementary Schools Winding Springs
Middle Schools James Martin
High Schools North Mecklenburg
Others
HOA Name Scottsburg HOA
Acceptable Financing Cash, Conventional, FHA, USDA Loan, VA Loan
Listing Terms Cash, Conventional, FHA, USDA Loan, VA Loan
Special Listing Condition None
Read Less Info
Want to know what your home might be worth? Contact us for a FREE valuation!

Our team is ready to help you sell your home for the highest possible price ASAP
© 2024 Listings courtesy of Canopy MLS as distributed by MLS GRID. All Rights Reserved.
Bought with Vincent Digiorgio • RE/MAX Executive

Making real estate simple, fun and stress-free!







