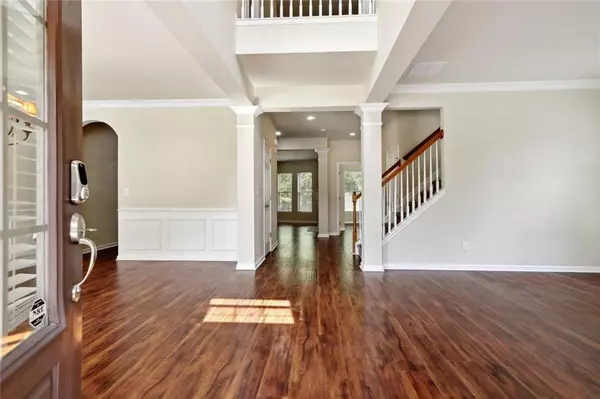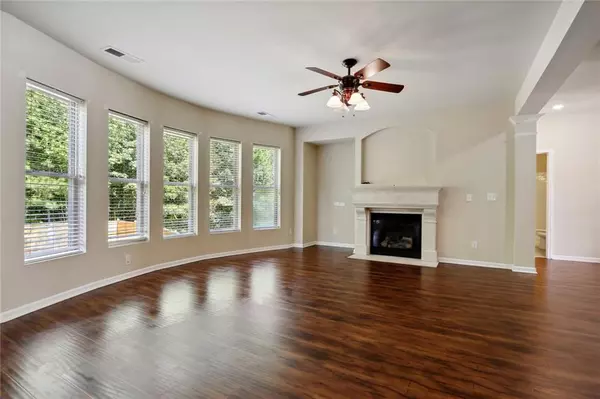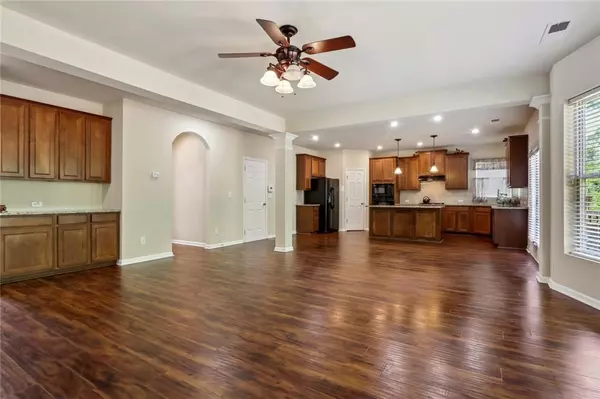$570,000
$575,000
0.9%For more information regarding the value of a property, please contact us for a free consultation.
6 Beds
5 Baths
5,555 SqFt
SOLD DATE : 12/02/2022
Key Details
Sold Price $570,000
Property Type Single Family Home
Sub Type Single Family Residence
Listing Status Sold
Purchase Type For Sale
Square Footage 5,555 sqft
Price per Sqft $102
Subdivision Parkview Estates
MLS Listing ID 7120794
Sold Date 12/02/22
Style Traditional
Bedrooms 6
Full Baths 5
Construction Status Resale
HOA Fees $650
HOA Y/N Yes
Year Built 2007
Annual Tax Amount $3,209
Tax Year 2021
Lot Size 8,999 Sqft
Acres 0.2066
Property Description
Must see beautiful home in Parkview Estates Subdivision nestled in an established neighborhood of South Fulton with a community clubhouse pool, playground, and tennis courts. This home is going to check off all of your wants and needs in a home. Your brick-facing home is grand, with a 3rd floor bonus room and completely finished basement! Upon entering your new home the foyer has an expansive 20ft ceiling, living room and formal dining room with butler pantry. Hardwood floors throughout the main level lead you towards your open concept kitchen with black GE appliances, granite counter tops, and walk-in pantry. Your family room has a semi-convex wall with a row of large windows allowing natural sunlight into the space. In-laws or guests can enjoy the bedroom on the main level with a full bath, or use the space as your office. The 2nd floor is designed perfectly for large families, with 4 bedrooms and large laundry room. The master suite includes a sitting area with a cozy gas fireplace, ensuite jetted tub, separate glass enclosed shower, 2 walk-in closets; his with installed motorized tie-rack and hers with custom organization for purses, shoes, and more! The 2nd bedroom has an ensuite bathroom and the additional 2 bedrooms have large closets and access to a full hall bathroom. There is a 3rd floor bonus room for children to play or use as a teen get away in the comfort of home. The sellers finished the basement which includes an extra bedroom, full bathroom, home gym, dance or yoga studio. Why go to the movies when you have a movie theater/media room with custom lighting and high-definition sound system separate from the sound system installed in the basement! There is an additional great room and massive custom bar, 2nd kitchen complete with wine cooler and walk-out access to your large private fenced back yard. There is extra storage in your 2-car garage and on every level of this home. To top it off the hvac was recently serviced, a 1-year termite bond transfers with your purchase, 1-year home warranty and a $3500 carpet/closing cost allowance are all included. Come tour your new home today or October 1-2, 11:00 a.m. to 2:00 p.m.
Location
State GA
County Fulton
Lake Name None
Rooms
Bedroom Description Sitting Room
Other Rooms None
Basement Daylight, Exterior Entry, Finished, Finished Bath, Full, Interior Entry
Main Level Bedrooms 1
Dining Room Butlers Pantry
Interior
Interior Features Double Vanity, Entrance Foyer, High Ceilings 9 ft Lower, High Speed Internet, His and Hers Closets, Walk-In Closet(s)
Heating Central, Forced Air, Hot Water
Cooling Central Air
Flooring Carpet, Hardwood
Fireplaces Number 2
Fireplaces Type Family Room, Master Bedroom
Window Features Insulated Windows
Appliance Dishwasher, Disposal, Double Oven, Gas Cooktop, Gas Oven, Gas Range, Gas Water Heater, Microwave, Range Hood, Refrigerator
Laundry Laundry Room, Upper Level
Exterior
Exterior Feature Private Yard
Garage Garage, Garage Door Opener, Garage Faces Front
Garage Spaces 2.0
Fence Fenced
Pool None
Community Features None
Utilities Available Cable Available, Electricity Available, Natural Gas Available, Phone Available
Waterfront Description None
View City
Roof Type Shingle
Street Surface Asphalt
Accessibility None
Handicap Access None
Porch Deck
Total Parking Spaces 2
Building
Lot Description Back Yard, Front Yard, Landscaped, Private
Story Three Or More
Foundation None
Sewer Public Sewer
Water Public
Architectural Style Traditional
Level or Stories Three Or More
Structure Type Brick Front, Cement Siding, Frame
New Construction No
Construction Status Resale
Schools
Elementary Schools Wolf Creek
Middle Schools Sandtown
High Schools Westlake
Others
Senior Community no
Restrictions false
Tax ID 09F400001744017
Acceptable Financing Cash, Conventional
Listing Terms Cash, Conventional
Special Listing Condition None
Read Less Info
Want to know what your home might be worth? Contact us for a FREE valuation!

Our team is ready to help you sell your home for the highest possible price ASAP

Bought with Norman & Associates Atlanta

Making real estate simple, fun and stress-free!







