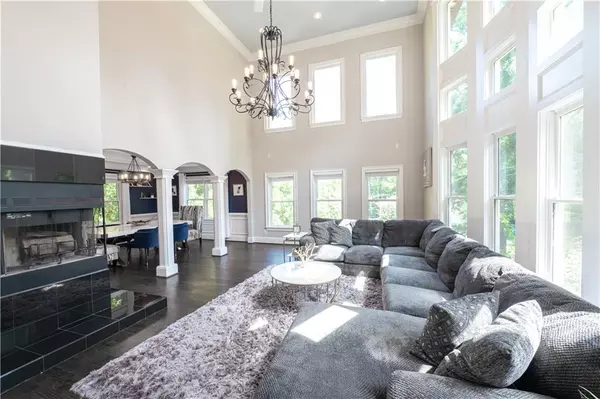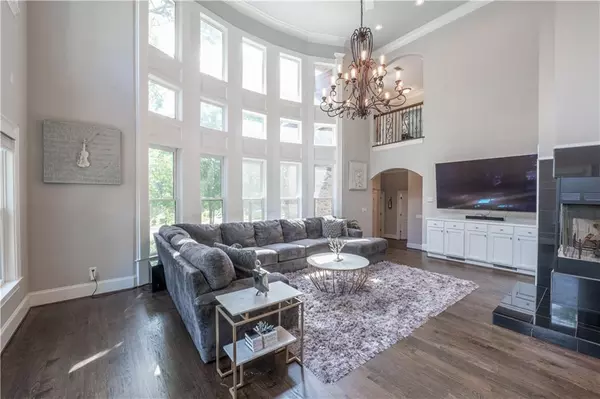$750,000
$750,000
For more information regarding the value of a property, please contact us for a free consultation.
4 Beds
4.5 Baths
5,799 SqFt
SOLD DATE : 12/07/2022
Key Details
Sold Price $750,000
Property Type Single Family Home
Sub Type Single Family Residence
Listing Status Sold
Purchase Type For Sale
Square Footage 5,799 sqft
Price per Sqft $129
Subdivision Hickory Springs
MLS Listing ID 7079230
Sold Date 12/07/22
Style Contemporary/Modern, Traditional
Bedrooms 4
Full Baths 4
Half Baths 1
Construction Status Resale
HOA Y/N No
Year Built 2007
Annual Tax Amount $6,123
Tax Year 2021
Lot Size 10,018 Sqft
Acres 0.23
Property Description
Come and view this gorgeous newly almost 6,000 square feet updated 4-sided brick home located in a quiet cluster of custom built homes at Hickory Springs with no HOA! 2-car side entry garage, dramatic high ceilings with custom ceiling dome/lighting in family room, optional flex room currently used as a guest bedroom but can be used as an office, in-law suite on main level with separate tub/shower/double sinks and walk in closet, kitchen with island featuring soft close drawers and built in microwave with double ovens as well as an eat in kitchen and keeping room. There's a separate formal dining room ideal for entertaining guests and a family room with fireplace and built in shelving. Upstairs you'll find the perfect owners suite featuring an oversized bedroom, separate sitting area with fireplace, his & hers separate walk-in closets, oversized bathroom with double head shower, double sinks, and separate luxurious soaking tub. The secondary split bedrooms share a Jack & Jill bathroom and is separated by the laundry room. There's a balcony with sitting area on the second level - ideal for your morning coffee/tea or a wind down evening with a cocktail. The finished basement is another spectacular highlight of this home as the owner has recently spent over 6 figures perfecting this man cave/entertaining hideaway! This high quality construction finish features a custom glass wine cellar, commercial grade high end custom bar equipped with two (2) wine fridge/built-in ice maker/sink, open space for a pool/ping pong/poker table, customized theatre room with cool hidden door access, a full bathroom with shower, and access to the backyard patio. The backyard features an upper & lower deck for entertaining and grilling, and the owner previously had design plans to add a small dipping pool. You won't want to miss this one with close proximity to Vinings/Cumberland Mall/The Battery, and an easy 15 minute drive to Buckhead.
Location
State GA
County Cobb
Lake Name None
Rooms
Bedroom Description In-Law Floorplan, Oversized Master, Sitting Room
Other Rooms None
Basement Daylight, Exterior Entry, Finished, Finished Bath, Full
Main Level Bedrooms 1
Dining Room Open Concept, Separate Dining Room
Interior
Interior Features Bookcases, Entrance Foyer 2 Story, High Speed Internet, His and Hers Closets, Walk-In Closet(s), Wet Bar
Heating Electric
Cooling Ceiling Fan(s), Central Air
Flooring Hardwood
Fireplaces Number 2
Fireplaces Type Family Room, Gas Starter, Living Room
Window Features Double Pane Windows
Appliance Dishwasher, Disposal, Double Oven, Gas Cooktop, Gas Oven
Laundry Laundry Room
Exterior
Exterior Feature Balcony, Private Yard
Garage Driveway, Garage, Garage Door Opener, Garage Faces Side
Garage Spaces 2.0
Fence Back Yard
Pool None
Community Features None
Utilities Available Cable Available, Electricity Available, Natural Gas Available, Phone Available, Sewer Available, Water Available
Waterfront Description None
View Other
Roof Type Shingle
Street Surface Paved
Accessibility None
Handicap Access None
Porch Covered, Deck, Rear Porch
Total Parking Spaces 2
Building
Lot Description Landscaped
Story Three Or More
Foundation Brick/Mortar, Pillar/Post/Pier
Sewer Public Sewer
Water Public
Architectural Style Contemporary/Modern, Traditional
Level or Stories Three Or More
Structure Type Brick 4 Sides
New Construction No
Construction Status Resale
Schools
Elementary Schools Norton Park
Middle Schools Griffin
High Schools Campbell
Others
Senior Community no
Restrictions false
Tax ID 17030501170
Special Listing Condition None
Read Less Info
Want to know what your home might be worth? Contact us for a FREE valuation!

Our team is ready to help you sell your home for the highest possible price ASAP

Bought with PalmerHouse Properties

Making real estate simple, fun and stress-free!







