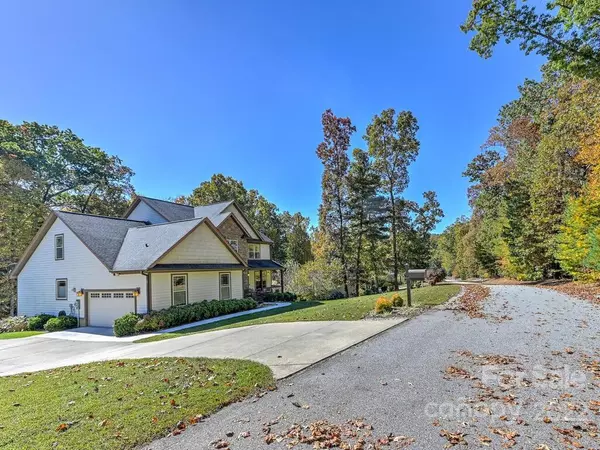$725,000
$699,900
3.6%For more information regarding the value of a property, please contact us for a free consultation.
3 Beds
4 Baths
3,078 SqFt
SOLD DATE : 12/05/2022
Key Details
Sold Price $725,000
Property Type Single Family Home
Sub Type Single Family Residence
Listing Status Sold
Purchase Type For Sale
Square Footage 3,078 sqft
Price per Sqft $235
Subdivision Tradition
MLS Listing ID 3914747
Sold Date 12/05/22
Style Traditional
Bedrooms 3
Full Baths 3
Half Baths 1
Construction Status Completed
HOA Fees $25/ann
HOA Y/N 1
Abv Grd Liv Area 3,078
Year Built 2008
Lot Size 0.690 Acres
Acres 0.69
Lot Dimensions per plat
Property Description
Mountain retreat offers unique architecture, fantastic layout, spacious open floor plan and grand 2 story great room. Rear southern exposure allows the light to pour in through oversized windows with natural wooded views. Enjoy true main level living and a turnkey opportunity. Kitchen offers pantry, granite, new double oven gas range & fridge (2021). Primary suite is on the main with walk-in shower, corner jetted garden tub & large walk-in closet. Laundry, half bath & entry to 2 car garage also on main. Upstairs enjoy 2 beds, 2 baths & 2 bonus rooms, with views from the catwalk to nature via 2 stories of windows. Multi-zone heating & cooling. Downstairs offers 1661 sf of unfinished basement for amazing storage & future expansion (plenty of outlets, plumbing roughed-in). Dreamy yard has stone patio & fire pit, playhouse, gardener’s paradise with raised boxes & sunshine. Convenient to downtown & backs to Historic Johnson Farm with year-round wooded buffer & walking trails. Broker owned.
Location
State NC
County Henderson
Zoning R2
Rooms
Basement Basement, Basement Shop, Exterior Entry, Interior Entry
Main Level Bedrooms 1
Interior
Interior Features Attic Stairs Pulldown, Attic Walk In, Breakfast Bar, Built-in Features, Open Floorplan, Pantry, Walk-In Closet(s)
Heating Central, Forced Air, Natural Gas, Zoned
Cooling Ceiling Fan(s), Zoned
Flooring Carpet, Tile, Wood
Fireplaces Type Fire Pit, Gas, Gas Log, Gas Unvented, Great Room
Fireplace true
Appliance Convection Oven, Dishwasher, Disposal, Double Oven, Dryer, Exhaust Fan, Gas Cooktop, Gas Oven, Gas Range, Gas Water Heater, Microwave, Plumbed For Ice Maker, Refrigerator, Self Cleaning Oven, Washer
Exterior
Exterior Feature Fire Pit
Garage Spaces 2.0
Utilities Available Gas, Wired Internet Available
Roof Type Shingle
Garage true
Building
Foundation Other - See Remarks
Sewer Septic Installed
Water City
Architectural Style Traditional
Level or Stories Two
Structure Type Hardboard Siding, Stone Veneer
New Construction false
Construction Status Completed
Schools
Elementary Schools Mills River
Middle Schools Rugby
High Schools West Henderson
Others
HOA Name Tradition
Acceptable Financing Cash, Conventional
Listing Terms Cash, Conventional
Special Listing Condition None
Read Less Info
Want to know what your home might be worth? Contact us for a FREE valuation!

Our team is ready to help you sell your home for the highest possible price ASAP
© 2024 Listings courtesy of Canopy MLS as distributed by MLS GRID. All Rights Reserved.
Bought with Evelyn Clifford • Mountain Oak Properties

Making real estate simple, fun and stress-free!







