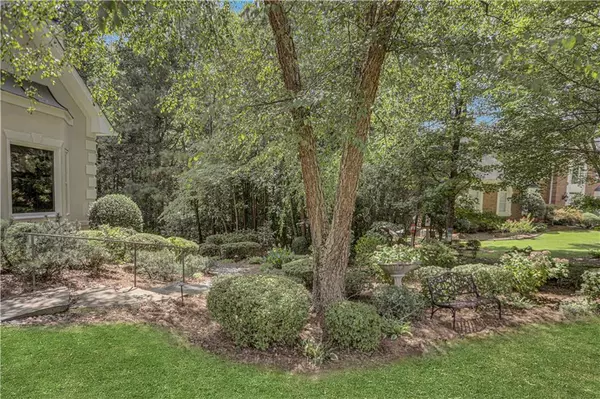$1,000,000
$1,225,000
18.4%For more information regarding the value of a property, please contact us for a free consultation.
5 Beds
5.5 Baths
5,942 SqFt
SOLD DATE : 11/30/2022
Key Details
Sold Price $1,000,000
Property Type Single Family Home
Sub Type Single Family Residence
Listing Status Sold
Purchase Type For Sale
Square Footage 5,942 sqft
Price per Sqft $168
Subdivision Spencers Mountain
MLS Listing ID 7103608
Sold Date 11/30/22
Style European
Bedrooms 5
Full Baths 5
Half Baths 1
Construction Status Resale
HOA Fees $450
HOA Y/N Yes
Year Built 1992
Annual Tax Amount $8,039
Tax Year 2021
Lot Size 2.500 Acres
Acres 2.5
Property Description
This custom-built Spencers Mountain property does not come up often and is truly special in an idyllic setting. Enter the light-filled open entertainers floor plan that includes a library, study with formal dining that flows to a wonderful great room with marble fireplace. Powder room is convenient.
The chef’s kitchen has everything a home gourmet would want: a large center island with seating, higher-end appliances, double ovens, warming drawer, Subzero, quartz counters with imported three stone tiles with casual eat-in dining area. Stacked stone fireside keeping room is open to kitchen, great room and outdoor entertaining.
The primary suite is on main level and includes two walk-in dressing closets, in the bath there are dual vanities, an oversize jetted tub with lovely stained-glass windows large, separate steam option shower with seat plus water closet with bidet. Marble floors with distinctive pattern.
Three secondary bedrooms on the upper level are all very spacious and have their own private bathrooms perfect for relaxation and privacy. There is also a very large walk-in attic that could potentially be finished.
The fully finished terrace level with interior and exterior entry has a second kitchen, large bedroom with walk-in closet and full bath around the corner. The lower level is spacious with an exercise room, second great room with fireplace, large work or hobby room, office and more. CAT 6 wired with server room and patch panel installed. Lots of options for use.
Walk out from the lower level to a landscaped and fenced yard is perfect for play and activities with a park-like setting. Entertain inside and out nearly year round on the resort-like deck and patios. A favorite place will be the vaulted Pavilion. The PebbleTec finished saltwater pool with stone coping and cool decking has a stream filling the fountains that waterfall into the pool. You will enjoy the stone bridge and special walkways all very private o 2.5 acres. Fenced areas protect lush, low maintenance gardens from deer.
Updated systems including UV light systems on each HVAC, tankless water heater with full recirculating system, Icynene insulation and more.
Terrific location easy commute to Emory, CDC, VA and Eastside. Smoke Rise is in the City of Tucker. Great shopping and dining, award winning elementary school, Smoke Rise Country Club, parks, recreation and about two miles from Stone Mountain Park.
Come and see - register for $100 gift certificate to be drawn on November 1, 2022 – Only requirement is that you tour the home in person.
Location
State GA
County Dekalb
Lake Name None
Rooms
Bedroom Description In-Law Floorplan, Master on Main
Other Rooms Other
Basement Daylight, Exterior Entry, Finished, Finished Bath, Full, Interior Entry
Main Level Bedrooms 1
Dining Room Open Concept, Seats 12+
Interior
Interior Features Bookcases, Coffered Ceiling(s), Entrance Foyer 2 Story, High Ceilings 9 ft Lower, High Ceilings 9 ft Upper, High Ceilings 10 ft Main, His and Hers Closets, Tray Ceiling(s), Vaulted Ceiling(s), Walk-In Closet(s), Wet Bar
Heating Forced Air, Natural Gas, Zoned
Cooling Ceiling Fan(s), Whole House Fan, Zoned
Flooring Carpet, Ceramic Tile, Hardwood, Marble
Fireplaces Number 4
Fireplaces Type Basement, Gas Log, Gas Starter, Glass Doors, Great Room, Keeping Room
Window Features Insulated Windows, Skylight(s)
Appliance Dishwasher, Disposal, Double Oven, Gas Cooktop, Gas Water Heater, Microwave, Refrigerator, Self Cleaning Oven, Tankless Water Heater, Trash Compactor
Laundry Laundry Room, Main Level
Exterior
Exterior Feature Garden, Private Front Entry, Private Rear Entry, Private Yard
Garage Attached, Garage, Garage Door Opener, Garage Faces Side, Kitchen Level, Level Driveway, Parking Pad
Garage Spaces 3.0
Fence Back Yard, Chain Link, Fenced, Privacy, Wood
Pool Gunite, In Ground, Salt Water
Community Features Country Club, Golf, Homeowners Assoc, Park, Pickleball, Playground, Pool, Street Lights, Swim Team, Tennis Court(s)
Utilities Available Cable Available, Electricity Available, Natural Gas Available, Phone Available, Underground Utilities, Water Available
Waterfront Description None
View City, Trees/Woods
Roof Type Composition, Ridge Vents
Street Surface Asphalt
Accessibility None
Handicap Access None
Porch Covered, Deck, Front Porch, Patio, Rear Porch
Total Parking Spaces 4
Private Pool true
Building
Lot Description Cul-De-Sac, Landscaped, Level, Private
Story Two
Foundation Concrete Perimeter
Sewer Septic Tank
Water Public
Architectural Style European
Level or Stories Two
Structure Type Synthetic Stucco
New Construction No
Construction Status Resale
Schools
Elementary Schools Smoke Rise
Middle Schools Tucker
High Schools Tucker
Others
Senior Community no
Restrictions false
Tax ID 18 219 01 056
Special Listing Condition None
Read Less Info
Want to know what your home might be worth? Contact us for a FREE valuation!

Our team is ready to help you sell your home for the highest possible price ASAP

Bought with Keller Williams Premier

Making real estate simple, fun and stress-free!







