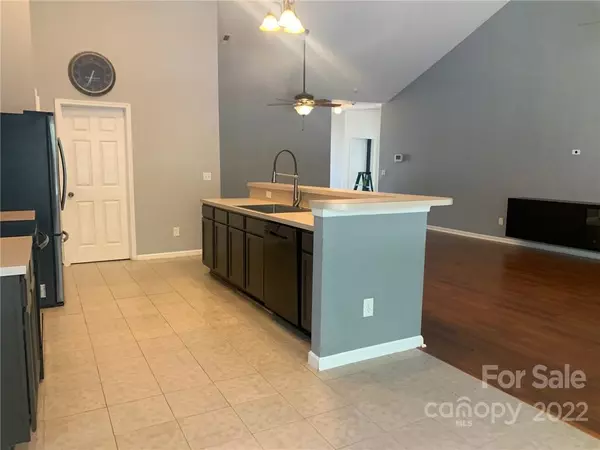$297,600
$300,000
0.8%For more information regarding the value of a property, please contact us for a free consultation.
3 Beds
2 Baths
1,644 SqFt
SOLD DATE : 11/23/2022
Key Details
Sold Price $297,600
Property Type Single Family Home
Sub Type Single Family Residence
Listing Status Sold
Purchase Type For Sale
Square Footage 1,644 sqft
Price per Sqft $181
Subdivision Village Green At Wellsbrook
MLS Listing ID 3916593
Sold Date 11/23/22
Style Ranch
Bedrooms 3
Full Baths 2
HOA Fees $42/ann
HOA Y/N 1
Abv Grd Liv Area 1,644
Year Built 2007
Lot Size 0.260 Acres
Acres 0.26
Lot Dimensions .26
Property Description
Lovely home in Village Green At Wellsbrook subdivision right off Neely Creek Rd!!! Home is an adorable ranch style home with a great open floor plan with a split bedroom plan as well!!! Home features include a large Living room with cathedral ceiling and fans. Dining room , kitchen island, range , refrigerator, dishwasher and built in microwave. HVAC is approximate 5-6 years old. Nice laundry room, double garage, and fenced in back yard. Three Bedrooms, 2 Baths, 1644 Heated SQ FT and a great place to call home!!!! Make this your perfect home just in time for the upcoming holidays to enjoy entertaining with your family and friends!
Location
State SC
County York
Zoning Resident
Rooms
Main Level Bedrooms 3
Interior
Interior Features Attic Stairs Pulldown, Breakfast Bar, Built-in Features, Cable Prewire, Cathedral Ceiling(s), Kitchen Island, Open Floorplan, Pantry
Heating Central, Natural Gas
Flooring Carpet, Laminate, Tile
Fireplace false
Appliance Dishwasher, Electric Range, Gas Water Heater, Microwave, Refrigerator
Exterior
Garage Spaces 2.0
Fence Fenced
Community Features Pond
Utilities Available Cable Available, Gas
Waterfront Description None
Roof Type Composition
Garage true
Building
Lot Description Level, Wooded
Foundation Slab
Sewer Public Sewer
Water City
Architectural Style Ranch
Level or Stories One
Structure Type Shingle/Shake,Vinyl
New Construction false
Schools
Elementary Schools Mount Holly
Middle Schools Castle Heights
High Schools Rock Hill
Others
HOA Name Cedar Management Group
Restrictions No Representation
Acceptable Financing Conventional, FHA, USDA Loan, VA Loan
Listing Terms Conventional, FHA, USDA Loan, VA Loan
Special Listing Condition None
Read Less Info
Want to know what your home might be worth? Contact us for a FREE valuation!

Our team is ready to help you sell your home for the highest possible price ASAP
© 2024 Listings courtesy of Canopy MLS as distributed by MLS GRID. All Rights Reserved.
Bought with Ashley Rhodes • EXP Realty LLC Ballantyne

Making real estate simple, fun and stress-free!







