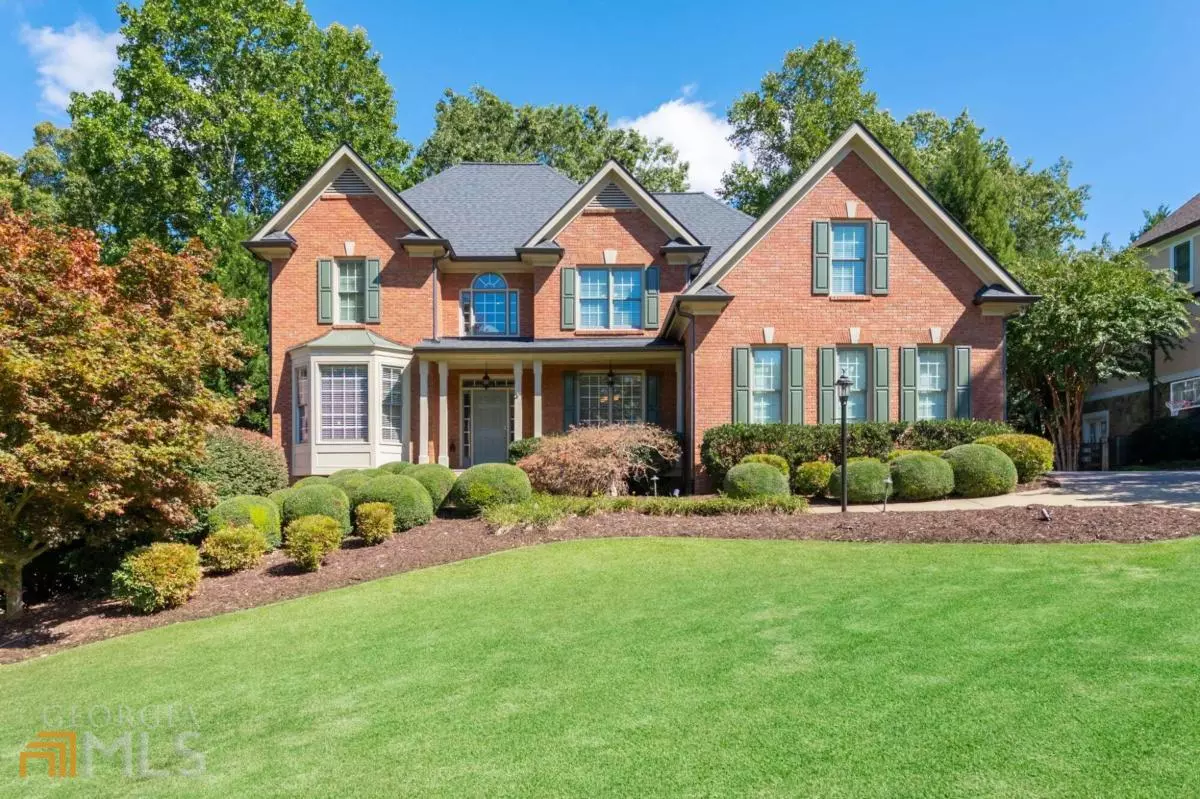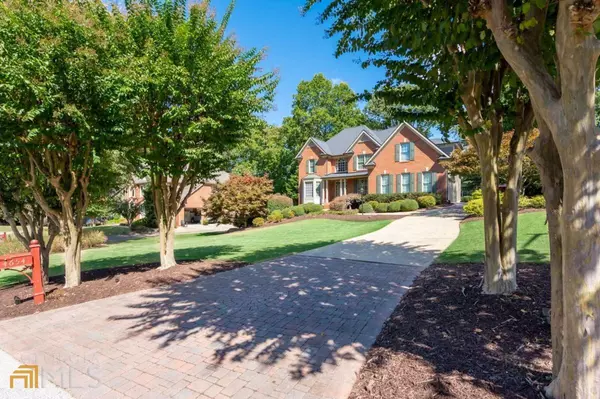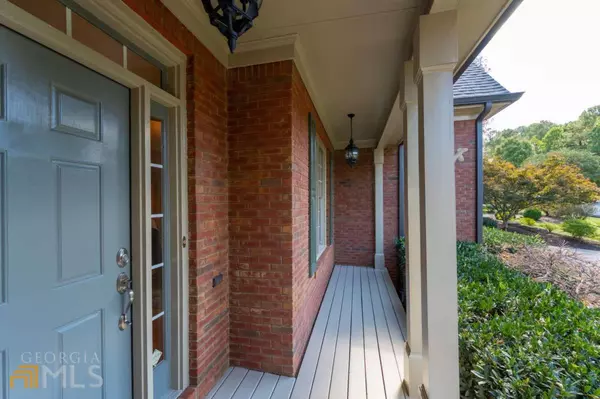Bought with Kimberly Wilkin • Engel & Volkers Atlanta
$660,000
$660,000
For more information regarding the value of a property, please contact us for a free consultation.
5 Beds
4.5 Baths
4,401 SqFt
SOLD DATE : 11/29/2022
Key Details
Sold Price $660,000
Property Type Single Family Home
Sub Type Single Family Residence
Listing Status Sold
Purchase Type For Sale
Square Footage 4,401 sqft
Price per Sqft $149
Subdivision Oakleigh
MLS Listing ID 10097872
Sold Date 11/29/22
Style Brick Front,Traditional
Bedrooms 5
Full Baths 4
Half Baths 1
Construction Status Resale
HOA Fees $600
HOA Y/N Yes
Year Built 1997
Annual Tax Amount $4,327
Tax Year 2021
Lot Size 0.367 Acres
Property Description
Beautiful Home In Oakleigh Subdivision. Brick Front With Hardwoods On The Main & An Open Floorplan. The Kitchen Features White Cabinets, Granite Countertops, Breakfast Bar, Eat-In Area & Stainless Steel Appliances. You Also Have A Flex Room & A Separate Dining Area. Large Master Bedroom On Main With Trey Ceiling. 3 Bedrooms Upstairs With 2 Full Baths. Downstairs Is Perfect For Entertaining Or Relaxing With Your Family Or For An In-Law Suite Because It Includes A Kitchen With Bar, Rec Room, Family Room, Bedroom & Full Bath As Well As A Laundry Room! You Will Enjoy The Covered Back Deck & Large Patio Area As Well As Relaxing In The Hot Tub. Tons Of Storage Space & Side-Entry Garage.
Location
State GA
County Cobb
Rooms
Basement Finished, Full
Main Level Bedrooms 1
Interior
Interior Features High Ceilings, Master On Main Level, Tray Ceiling(s), Walk-In Closet(s)
Heating Central, Forced Air
Cooling Ceiling Fan(s), Central Air
Flooring Carpet, Hardwood
Fireplaces Number 1
Fireplaces Type Factory Built, Gas Log, Gas Starter
Exterior
Parking Features Garage, Side/Rear Entrance
Garage Spaces 2.0
Fence Back Yard, Fenced
Community Features Clubhouse, Playground, Pool, Tennis Court(s), Walk To Schools
Utilities Available Cable Available, Electricity Available, Natural Gas Available, Water Available
Roof Type Composition
Building
Story Two
Sewer Public Sewer
Level or Stories Two
Construction Status Resale
Schools
Elementary Schools Kemp
Middle Schools Lovinggood
High Schools Hillgrove
Others
Acceptable Financing Cash, Conventional, FHA, VA Loan
Listing Terms Cash, Conventional, FHA, VA Loan
Financing Conventional
Read Less Info
Want to know what your home might be worth? Contact us for a FREE valuation!

Our team is ready to help you sell your home for the highest possible price ASAP

© 2024 Georgia Multiple Listing Service. All Rights Reserved.

Making real estate simple, fun and stress-free!







