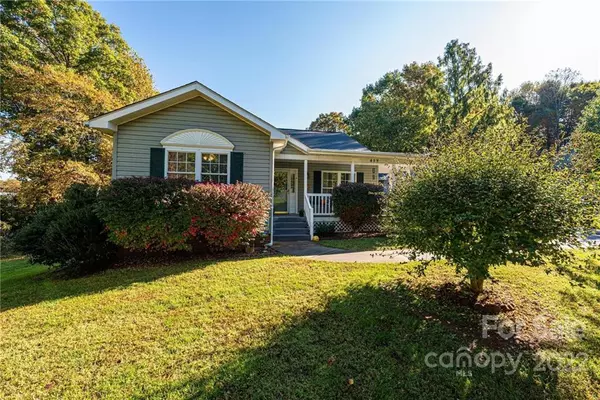$310,000
$299,000
3.7%For more information regarding the value of a property, please contact us for a free consultation.
3 Beds
2 Baths
1,468 SqFt
SOLD DATE : 11/21/2022
Key Details
Sold Price $310,000
Property Type Single Family Home
Sub Type Single Family Residence
Listing Status Sold
Purchase Type For Sale
Square Footage 1,468 sqft
Price per Sqft $211
Subdivision Country Retreat
MLS Listing ID 3914620
Sold Date 11/21/22
Bedrooms 3
Full Baths 2
Abv Grd Liv Area 1,468
Year Built 1999
Lot Size 0.500 Acres
Acres 0.5
Property Description
This is the home you've been waiting for! A few things to love about this home--a front porch that is begging for your holiday decor, large fenced in backyard, and a super functional floor plan. Coming in the front door you are greeted by tons of natural sunlight, tall ceilings, and a desirable open floor plan. Gorgeous hardwood floors run throughout most of the living area. The primary bedroom has a walk-in closet and an en-suite bathroom. The other two bedrooms have separation from the primary and share a spacious bathroom. The enclosed breezeway is the perfect spot to kick back and relax, and provides a handy connection between the garage and home. When you walk outside you will be amazed at the large fenced in yard--perfect for your furbabies to run! All of this located in the wonderful town of Morganton. Morganton boasts a vibrant downtown scene, plenty of activities for the outdoorsy types, and lots of historic charm. Come and see everything this home has to offer!
Location
State NC
County Burke
Zoning SFR
Rooms
Main Level Bedrooms 3
Interior
Interior Features Attic Stairs Pulldown, Breakfast Bar, Open Floorplan, Split Bedroom, Vaulted Ceiling(s), Walk-In Closet(s)
Heating Central, Propane
Cooling Ceiling Fan(s)
Flooring Carpet, Wood
Fireplaces Type Fire Pit
Fireplace false
Appliance Electric Oven, Electric Water Heater, Refrigerator
Exterior
Exterior Feature Fire Pit
Garage Spaces 2.0
Fence Fenced
Garage true
Building
Lot Description Cleared, Level
Foundation Crawl Space
Sewer Septic Installed
Water City
Level or Stories One
Structure Type Vinyl
New Construction false
Schools
Elementary Schools Oak Hill
Middle Schools Table Rock
High Schools Freedom
Others
Special Listing Condition None
Read Less Info
Want to know what your home might be worth? Contact us for a FREE valuation!

Our team is ready to help you sell your home for the highest possible price ASAP
© 2024 Listings courtesy of Canopy MLS as distributed by MLS GRID. All Rights Reserved.
Bought with Sandra Walker • RE/MAX Southern Lifestyles

Making real estate simple, fun and stress-free!







