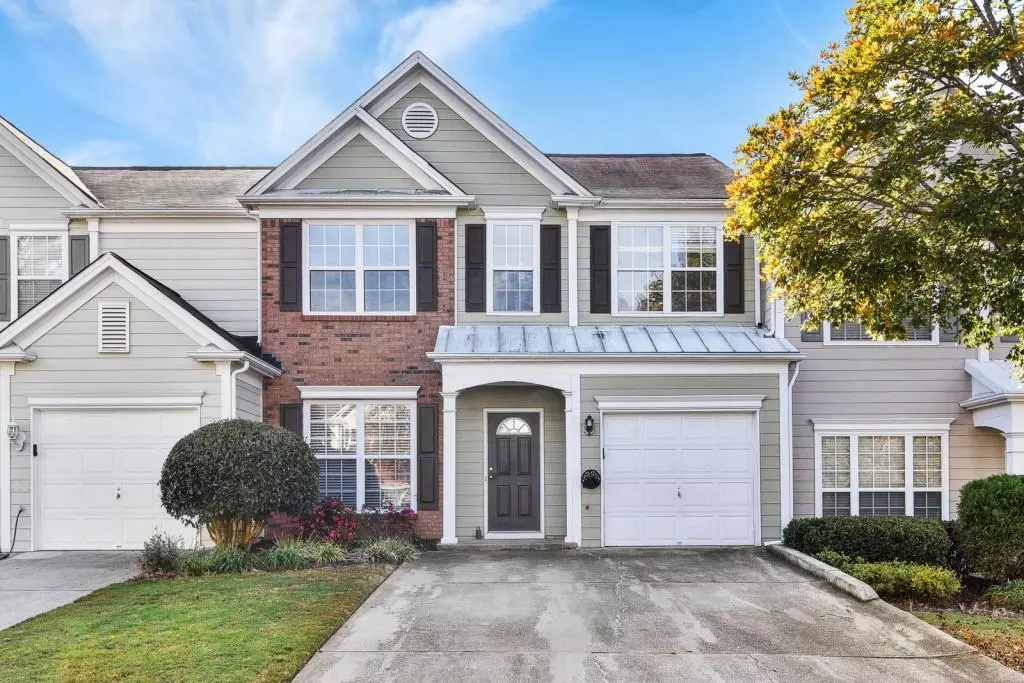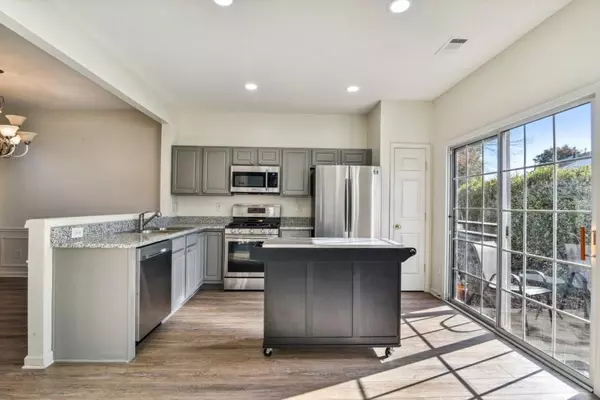$380,000
$400,000
5.0%For more information regarding the value of a property, please contact us for a free consultation.
3 Beds
2.5 Baths
1,364 SqFt
SOLD DATE : 11/16/2022
Key Details
Sold Price $380,000
Property Type Townhouse
Sub Type Townhouse
Listing Status Sold
Purchase Type For Sale
Square Footage 1,364 sqft
Price per Sqft $278
Subdivision Park At Windward Village
MLS Listing ID 7132944
Sold Date 11/16/22
Style Townhouse,Traditional
Bedrooms 3
Full Baths 2
Half Baths 1
Construction Status Resale
HOA Fees $165
HOA Y/N Yes
Originating Board First Multiple Listing Service
Year Built 2002
Annual Tax Amount $2,642
Tax Year 2020
Lot Size 1,611 Sqft
Acres 0.037
Property Description
Welcome to 2931 Commonwealth Circle. This beautifully updated 3 bed 2.5 bath townhome is situated in the conveniently located community "The Park at Windward Village." This bright and airy townhome boasts a spacious 2 story living room with a cozier alternative living space to the rear of the main floor. The kitchen has been updated with newer stainless steel appliances and granite countertops which pair well with the new LVP floors on the entire main level. Step out from the kitchen to a quiet, quaint outdoor space perfect for grilling out or grabbing a drink after a long day. The 3 sun-soaked bedrooms upstairs are all equipped with new carpet along with new flooring in all bathrooms and the laundry room. New HVAC also purchased at the end of 2021. This community has low HOA fees, community pool and playgrounds, along with all the convenience you need to highway 400, Avalon, Halcyon, Windward Parkway and so much more.
Location
State GA
County Fulton
Lake Name None
Rooms
Bedroom Description Other
Other Rooms None
Basement None
Dining Room Open Concept
Interior
Interior Features Cathedral Ceiling(s), Double Vanity, Entrance Foyer 2 Story, High Ceilings 9 ft Lower, Vaulted Ceiling(s), Walk-In Closet(s)
Heating Central
Cooling Central Air
Flooring Vinyl
Fireplaces Number 1
Fireplaces Type Family Room, Gas Log
Window Features None
Appliance Dishwasher, Disposal, Gas Oven, Gas Range, Range Hood, Refrigerator
Laundry In Hall, Laundry Room
Exterior
Exterior Feature Other
Garage Driveway, Garage, Garage Faces Front
Garage Spaces 1.0
Fence None
Pool None
Community Features None
Utilities Available Cable Available, Electricity Available, Natural Gas Available, Phone Available, Underground Utilities, Water Available
Waterfront Description None
View Other
Roof Type Composition,Shingle
Street Surface Other
Accessibility None
Handicap Access None
Porch Covered, Front Porch, Patio
Total Parking Spaces 2
Private Pool false
Building
Lot Description Landscaped, Level, Private
Story Two
Foundation Slab
Sewer Public Sewer
Water Public
Architectural Style Townhouse, Traditional
Level or Stories Two
Structure Type Other
New Construction No
Construction Status Resale
Schools
Elementary Schools Cogburn Woods
Middle Schools Hopewell
High Schools Cambridge
Others
HOA Fee Include Maintenance Grounds,Swim/Tennis
Senior Community no
Restrictions false
Tax ID 22 527010411888
Ownership Fee Simple
Acceptable Financing Cash, Conventional
Listing Terms Cash, Conventional
Financing no
Special Listing Condition None
Read Less Info
Want to know what your home might be worth? Contact us for a FREE valuation!

Our team is ready to help you sell your home for the highest possible price ASAP

Bought with Coldwell Banker Realty

Making real estate simple, fun and stress-free!







