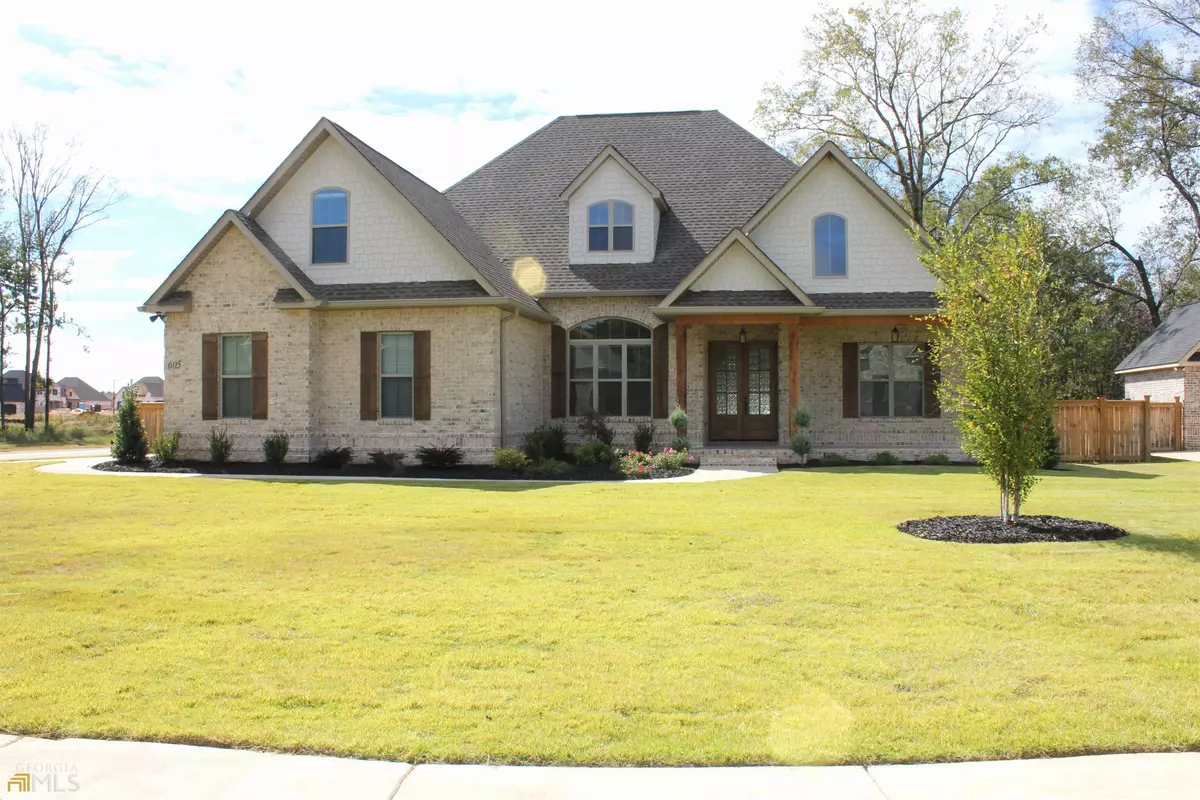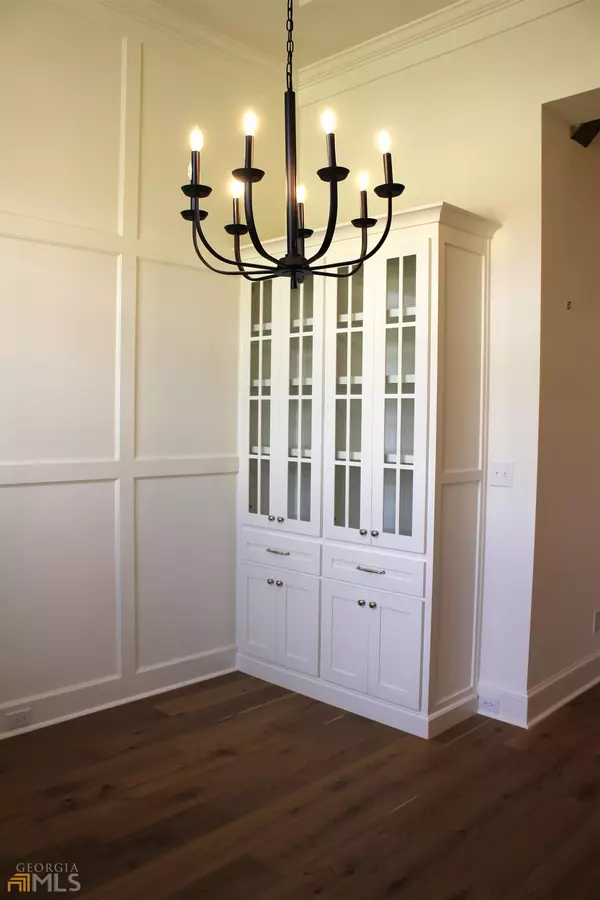Bought with Coldwell Banker Access Realty
$449,500
$449,500
For more information regarding the value of a property, please contact us for a free consultation.
4 Beds
3.5 Baths
2,752 SqFt
SOLD DATE : 11/15/2022
Key Details
Sold Price $449,500
Property Type Single Family Home
Sub Type Single Family Residence
Listing Status Sold
Purchase Type For Sale
Square Footage 2,752 sqft
Price per Sqft $163
Subdivision The Woodlands @ Houston
MLS Listing ID 20077131
Sold Date 11/15/22
Style Brick 4 Side,Craftsman
Bedrooms 4
Full Baths 3
Half Baths 1
Construction Status New Construction
HOA Fees $360
HOA Y/N Yes
Year Built 2022
Annual Tax Amount $4,650
Tax Year 2022
Lot Size 0.550 Acres
Property Description
The most incredible home you will ever see. This St. Jude's Dream Home is on the market and ready for it's new owners! This beautiful home has many upgrades, some include 8 ft doors throughout, Custom Cabinets, farm sink, touch faucets in kitchen & laundry, upgraded Bosch appliances to include gas stove, double ovens, convection/microwave oven, dishwasher & refrigerator. The primary suite has a beautiful extra large tiled shower with double heads, free standing tub and double walk-in closets. Two guest bedrooms are on main floor and 4 bedroom upstairs with private bath. Privacy fenced backyard that backs up to green space, so no backyard neighbors make this even more appealing so that you can sit on your covered back porch with the gas fireplace and watch the game or just enjoy a drink! This home will not last long! Call today for your private showing of this home.
Location
State GA
County Houston
Rooms
Basement None
Main Level Bedrooms 3
Interior
Interior Features Bookcases, Vaulted Ceiling(s), High Ceilings, Double Vanity, Beamed Ceilings, Soaking Tub, Separate Shower, Tile Bath, Walk-In Closet(s), Master On Main Level, Split Bedroom Plan
Heating Central, Heat Pump
Cooling Ceiling Fan(s), Central Air, Heat Pump
Flooring Hardwood
Fireplaces Number 2
Exterior
Parking Features Attached, Garage
Community Features Playground, Sidewalks, Street Lights
Utilities Available Underground Utilities, Cable Available, Sewer Connected, Electricity Available, High Speed Internet, Natural Gas Available, Sewer Available, Water Available
Roof Type Composition
Building
Story One and One Half
Sewer Public Sewer
Level or Stories One and One Half
Construction Status New Construction
Schools
Elementary Schools Matt Arthur
Middle Schools Bonaire
High Schools Veterans
Others
Financing VA
Read Less Info
Want to know what your home might be worth? Contact us for a FREE valuation!

Our team is ready to help you sell your home for the highest possible price ASAP

© 2024 Georgia Multiple Listing Service. All Rights Reserved.

Making real estate simple, fun and stress-free!







