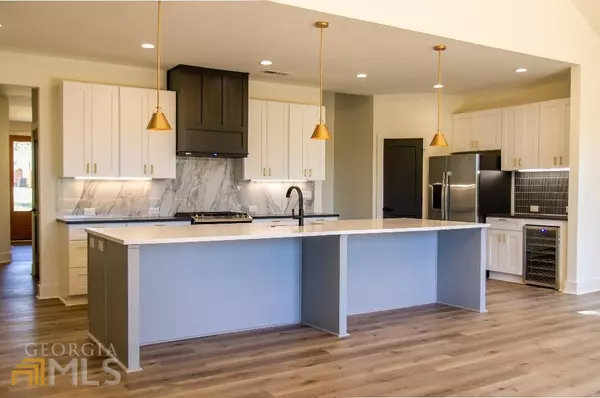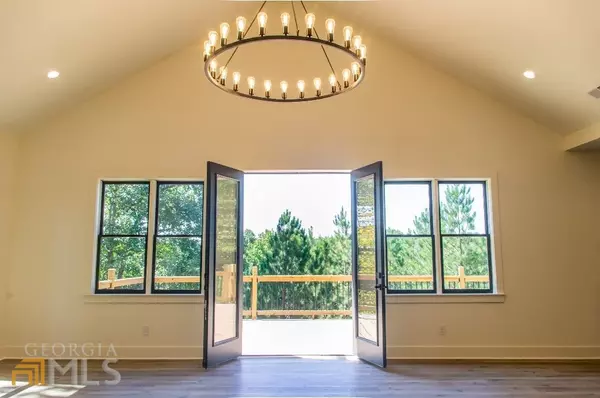Bought with Kelly H. King • Coldwell Banker Realty
$587,000
$587,000
For more information regarding the value of a property, please contact us for a free consultation.
4 Beds
3 Baths
2,706 SqFt
SOLD DATE : 11/14/2022
Key Details
Sold Price $587,000
Property Type Single Family Home
Sub Type Single Family Residence
Listing Status Sold
Purchase Type For Sale
Square Footage 2,706 sqft
Price per Sqft $216
Subdivision Eagle Pointe Cov Place
MLS Listing ID 20075935
Sold Date 11/14/22
Style Brick/Frame,Traditional
Bedrooms 4
Full Baths 3
Construction Status New Construction
HOA Fees $500
HOA Y/N Yes
Year Built 2022
Annual Tax Amount $315
Tax Year 2021
Lot Size 6,969 Sqft
Property Description
Run, don’t walk, to 9159 Golfview Lane! Perched in the trees, overlooking the 2nd fairway of Ashton Hills Golf Club, this new build designer home has it all. Not one, but 2 expansive decks and bright open floor plan make this the perfect family entertaining house with a view to die for! This brand new 4 bd / 3 ba two-story home has top-quality construction and high-end designer finishes that include, Cambria quartz, leathered granite, natural stone, black and brass fixtures, designer tile, and luxury LVP wood-grain flooring. This home has the perfect palette + finishes way beyond builder grade! Tall 9-foot ceilings on main floor that open up to a 15 foot cathedral family room with oversized hanging chandelier, modern linear electric fireplace with remote/color changing capabilities and media built-in cabinets with quartz tops. Double patio doors and wall of windows open to an expansive private entertaining deck 38 feet across rear of home The kitchen’s oversized 12 foot quartz top island is a chef’s dream with an in-island sink and trendy brass pendants and room for 6 barstools. Stainless appliances, cabinets with soft-close drawers, under cabinet lighting and walk-in pantry with custom shelving. Large-scale marbled backsplash and leathered granite countertops with custom built range hood. Next to the side-by-side refrigerator is a bar area with natural stone backsplash and stainless wine cooler. Large master on main has 9ft gray coffered ceilings, brass chandelier and tall double doors opening to back deck. A frosted glass and iron barn door leads to stunning private bath with large freestanding soaking tub, modern crystal chandelier above, spa-tiled shower with black-paned glass door, double vanity with Cambria quartz countertops, separate toilet room and walk-in closet with custom built wood open shelving you can only dream about. Main level has an additional 2 bedrooms and a guest bath with Cambria quartz countertops, tile floor and full tile shower with modern black finishes. Second floor has a 4th bedroom and bath with tile floor, full tile shower and quartz countertop vanity. Huge loft space for playroom or media room with plenty of room for desk area. 1 walk-in attic space and 2 additional attic areas provide ample storage Head to the lower level to find a massive 9 ft ready-to-be-finished space with private entry and 22ft entertaining deck. The space is pre-plumbed for a full kitchen/dining and bathroom, 2 bedrooms and large living space, providing an additional 1950 sq feet to the home if finished. The modern brick and Hardie plank exterior has shop built wood windows, covered front porch with ¾ wood and glass door, large 2 car garage (8x16) with belt driven (Genie)opener, concrete driveway, sidewalks and professionally landscaped lawn. Exterior LED lighting wraps around sides to the back where there is lower level space for golf cart parking and charging station and decks 9159 Golfview Lane has it all, and life at Covington Place puts you right in the center of it. A quick golf cart drive to trendy restaurants and shops on Covington Square, Ashton Hills Golf Course, a new high school, and just minutes to 1-20 and all the mainstream stores. This is a must-see home!
Location
State GA
County Newton
Rooms
Basement Bath/Stubbed, Concrete, Daylight, Interior Entry, Exterior Entry, Full
Main Level Bedrooms 3
Interior
Interior Features Vaulted Ceiling(s), High Ceilings, Double Vanity, Soaking Tub, Separate Shower, Tile Bath, Walk-In Closet(s), Wet Bar, Master On Main Level
Heating Natural Gas, Central
Cooling Electric, Central Air
Flooring Tile, Carpet
Fireplaces Number 1
Fireplaces Type Family Room, Factory Built
Exterior
Garage Attached, Garage Door Opener, Kitchen Level
Garage Spaces 2.0
Community Features Golf, Park, Playground, Pool, Sidewalks, Street Lights, Tennis Court(s), Tennis Team
Utilities Available Underground Utilities, Cable Available, Sewer Connected, Electricity Available, High Speed Internet, Natural Gas Available, Phone Available, Water Available
View Valley
Roof Type Composition
Building
Story Two
Foundation Slab
Sewer Public Sewer
Level or Stories Two
Construction Status New Construction
Schools
Elementary Schools East Newton
Middle Schools Cousins
High Schools Eastside
Others
Financing Conventional
Read Less Info
Want to know what your home might be worth? Contact us for a FREE valuation!

Our team is ready to help you sell your home for the highest possible price ASAP

© 2024 Georgia Multiple Listing Service. All Rights Reserved.

Making real estate simple, fun and stress-free!







