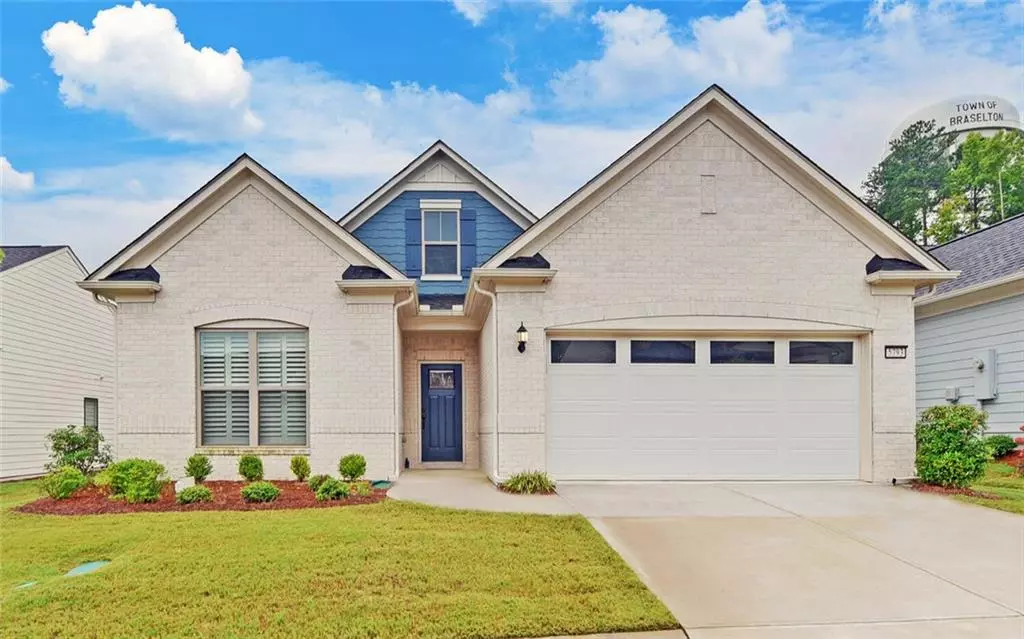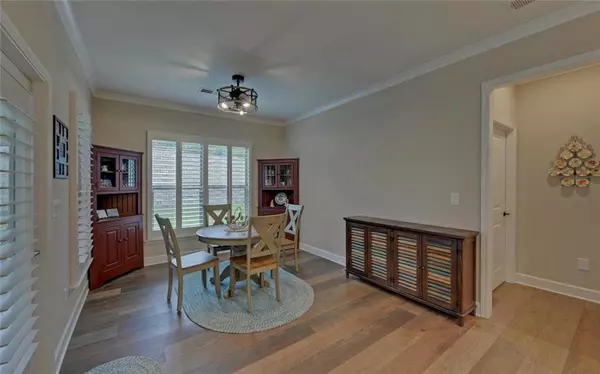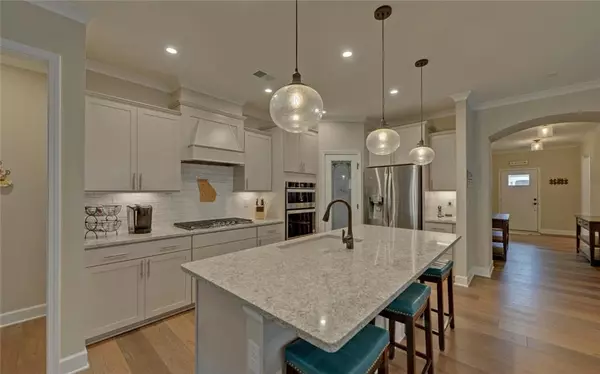$525,000
$539,500
2.7%For more information regarding the value of a property, please contact us for a free consultation.
3 Beds
2 Baths
1,883 SqFt
SOLD DATE : 11/08/2022
Key Details
Sold Price $525,000
Property Type Single Family Home
Sub Type Single Family Residence
Listing Status Sold
Purchase Type For Sale
Square Footage 1,883 sqft
Price per Sqft $278
Subdivision Del Webb Chateau Elan
MLS Listing ID 7102041
Sold Date 11/08/22
Style Ranch
Bedrooms 3
Full Baths 2
Construction Status Resale
HOA Fees $268
HOA Y/N Yes
Year Built 2019
Annual Tax Amount $1,426
Tax Year 2021
Lot Size 6,969 Sqft
Acres 0.16
Property Description
Much sought Summerwood Model 3 bedrooms, 2 baths, open floor plan with large kitchen island in a gourmet kitchen, quartz counter tops, dedicated dining area, large laundry room with cabinetry, huge screen porch overlooking private backyard, irrigation, 2 1/2 car garage, beautiful hardwood floors and more. All this in a premier 55+ community close to dining & shopping venues as well as medical and a hospital. Del Webb Chateau Elan has amenities galore. Lighted Tennis, pickleball and bocce venues, indoor and outdoor pools, huge clubhouse with meeting rooms, catering kitchen, library parlor, state of the art gym, yoga/Pilates room, craft flex room and more. A full time activities director and travel club assure a very active social life. Dozens of clubs and interest groups, literally something for everyone. Outdoor concert pavilion & lawn area. Outdoor covered grilling area pool side. Live like you are always on vacation. Community amenities include Pickleball, Tennis and Bocce courts, all lighted! Resort style pool, indoor heated pool, indoor and outdoor hot tubs, covered outdoor gathering and grilling space, outdoor pavilion for concerts etc., Huge state of the art clubhouse with meeting rooms, huge fitness center, aerobics studio, ballroom, kitchen, library/parlor, two sided fireplace, multiple flex rooms, full time activities director and more! Live like you are always on vacation! Gwinnett has very favorable senior school tax exemptions check for your applicability. Lawn maintenance included in HOA dues. LOCATION, LOCATION, LOCATION. Don't wait to build - make this your home today!
Location
State GA
County Hall
Lake Name None
Rooms
Bedroom Description Master on Main, Split Bedroom Plan
Other Rooms None
Basement None
Main Level Bedrooms 3
Dining Room Separate Dining Room
Interior
Interior Features Entrance Foyer, High Ceilings 9 ft Main
Heating Central, Electric
Cooling Central Air
Flooring Carpet, Ceramic Tile, Hardwood
Fireplaces Type None
Window Features Insulated Windows
Appliance Dishwasher, Disposal, Double Oven
Laundry Laundry Room, Main Level
Exterior
Exterior Feature Private Front Entry, Private Yard
Garage Driveway, Garage, Garage Door Opener, Garage Faces Front
Garage Spaces 2.0
Fence None
Pool None
Community Features Catering Kitchen, Clubhouse, Concierge, Dog Park, Fitness Center, Homeowners Assoc, Meeting Room, Pickleball, Playground, Pool, Street Lights, Tennis Court(s)
Utilities Available Cable Available, Electricity Available, Natural Gas Available, Phone Available, Sewer Available, Underground Utilities, Water Available
Waterfront Description None
View City
Roof Type Composition
Street Surface Asphalt
Accessibility None
Handicap Access None
Porch Rear Porch, Screened
Total Parking Spaces 2
Building
Lot Description Back Yard, Front Yard
Story One
Foundation Slab
Sewer Public Sewer
Water Public
Architectural Style Ranch
Level or Stories One
Structure Type Brick Front, HardiPlank Type
New Construction No
Construction Status Resale
Schools
Elementary Schools Hall - Other
Middle Schools Hall - Other
High Schools Hall - Other
Others
HOA Fee Include Maintenance Grounds, Reserve Fund, Swim/Tennis, Trash
Senior Community yes
Restrictions true
Tax ID 15041 000244
Acceptable Financing Cash, Conventional
Listing Terms Cash, Conventional
Special Listing Condition None
Read Less Info
Want to know what your home might be worth? Contact us for a FREE valuation!

Our team is ready to help you sell your home for the highest possible price ASAP

Bought with Keller Williams Realty Atlanta Partners

Making real estate simple, fun and stress-free!







