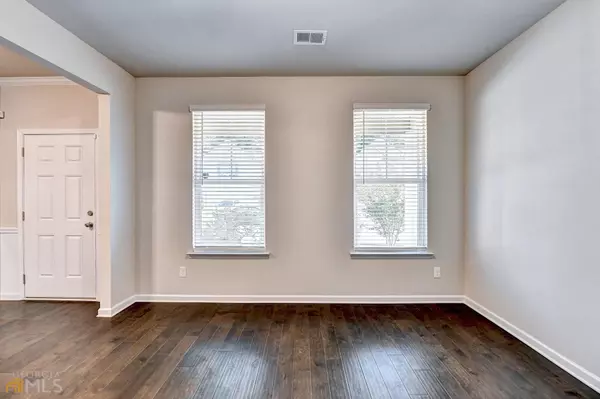Bought with Charlene Thompson
$370,000
$370,000
For more information regarding the value of a property, please contact us for a free consultation.
4 Beds
2.5 Baths
2,506 SqFt
SOLD DATE : 11/08/2022
Key Details
Sold Price $370,000
Property Type Single Family Home
Sub Type Single Family Residence
Listing Status Sold
Purchase Type For Sale
Square Footage 2,506 sqft
Price per Sqft $147
Subdivision Phillips Trace
MLS Listing ID 20071980
Sold Date 11/08/22
Style Brick Front,Traditional
Bedrooms 4
Full Baths 2
Half Baths 1
Construction Status Resale
HOA Fees $400
HOA Y/N Yes
Year Built 2020
Annual Tax Amount $3,291
Tax Year 2021
Lot Size 6,098 Sqft
Property Description
Just 2 years young! Built in 2020, this gorgeous home still has that new home feel with lovely neutral paint, luxury laminate flooring & all the favorites you would choose yourself! A charming front porch welcomes you into the entrance foyer, then to a large "flex" room...perfect for an office, dining room formal or living room. Continue into the open plan living space with the great room centered around a cozy gas fireplace & decorator alcoves. The great room then flows to the large eat-in dining area, further into a fabulous kitchen you won't want to leave! Kitchen features island with seating, granite counters, gas cooktop, stainless appliances, gray painted cabinets, & enormous walk in pantry...perfect for hosting any event! Half bath tucked off the kitchen, across from an ideal drop zone for bags & misc. Upstairs boasts 4 bedrooms...3 large secondary bedrooms, all with cathedral ceilings and walk in closets. Upstairs hall bath features separate tub/shower area and extended vanity area. Main bedroom/bathroom suite will not disappoint with plenty of space for a sitting area, an enormous walk in closet, tiled bathroom floors, granite counters & separate shower, soaking tub, private WC with double sinks. Don't miss the backyard...level, private and fenced..perfect for grilling & weekend relaxing! Additional whole home water filtration system. Pristine, near perfection & not to be missed!
Location
State GA
County Dekalb
Rooms
Basement None
Interior
Interior Features Vaulted Ceiling(s), Double Vanity, Soaking Tub, Pulldown Attic Stairs, Separate Shower, Tile Bath, Walk-In Closet(s)
Heating Natural Gas, Central, Zoned
Cooling Ceiling Fan(s), Central Air, Zoned
Flooring Tile, Carpet, Laminate, Vinyl
Fireplaces Number 1
Fireplaces Type Family Room, Factory Built, Gas Starter
Exterior
Garage Attached, Garage Door Opener, Garage, Kitchen Level
Garage Spaces 2.0
Fence Back Yard, Privacy, Wood
Community Features Sidewalks, Street Lights
Utilities Available Underground Utilities, Cable Available, Sewer Connected, Electricity Available, High Speed Internet, Natural Gas Available, Phone Available, Water Available
Roof Type Composition
Building
Story Two
Foundation Slab
Sewer Public Sewer
Level or Stories Two
Construction Status Resale
Schools
Elementary Schools Panola Way
Middle Schools Lithonia
High Schools Lithonia
Others
Financing Conventional
Read Less Info
Want to know what your home might be worth? Contact us for a FREE valuation!

Our team is ready to help you sell your home for the highest possible price ASAP

© 2024 Georgia Multiple Listing Service. All Rights Reserved.

Making real estate simple, fun and stress-free!







