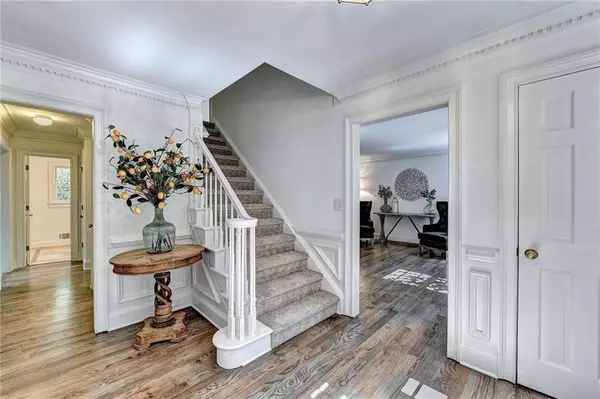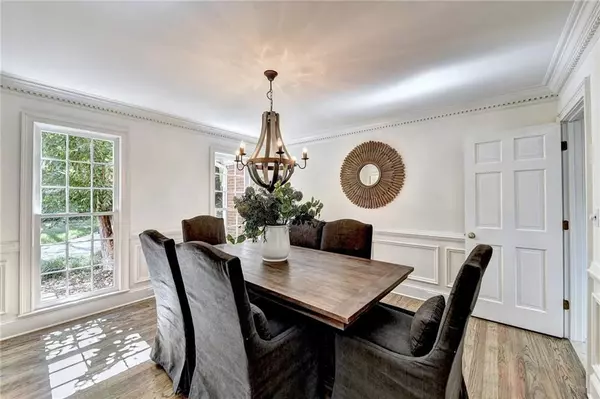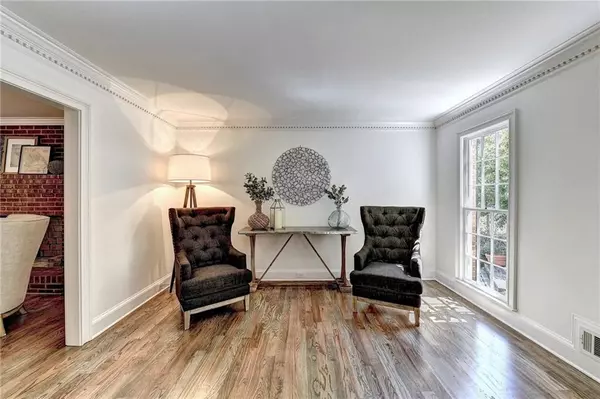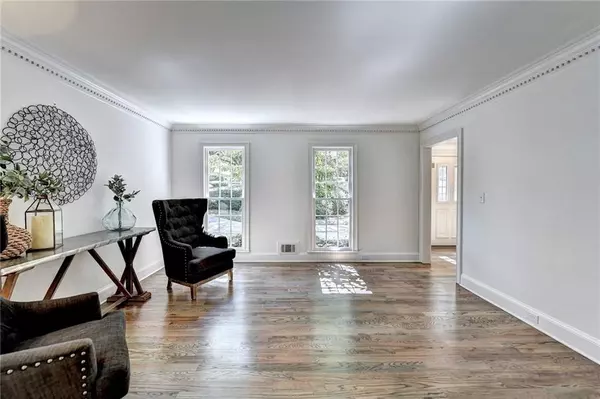$629,000
$649,000
3.1%For more information regarding the value of a property, please contact us for a free consultation.
4 Beds
2.5 Baths
2,734 SqFt
SOLD DATE : 10/28/2022
Key Details
Sold Price $629,000
Property Type Single Family Home
Sub Type Single Family Residence
Listing Status Sold
Purchase Type For Sale
Square Footage 2,734 sqft
Price per Sqft $230
Subdivision Doublegate
MLS Listing ID 7097029
Sold Date 10/28/22
Style Traditional
Bedrooms 4
Full Baths 2
Half Baths 1
Construction Status Resale
HOA Fees $110
HOA Y/N Yes
Year Built 1983
Annual Tax Amount $3,034
Tax Year 2022
Lot Size 0.620 Acres
Acres 0.62
Property Description
Wow! Remarkable FOUR SIDED brick beauty in sought after Doublegate. Located on an extra large lot, this home will charm you right from the start. Completely renovated to include new hardwood floors, fresh designer paint, new light fixtures and new carpet. Designer touches continue in the updated kitchen with beautifully painted cabinets and gold accent hardware. Loads of natural light throughout. Gorgeous brick fireplace graces the family room and another fireplace is featured in the unfinished basement. Fall in love with the curb appeal of this home and the circular driveway. One of the only in Doublegate! The gazebo to the right of the home is the perfect place to relax and take in all that nature has to offer. A beautiful assortment of perennial plants ensure that something gorgeous is ALWAYS blooming in this gorgeous yard. Enjoy the oversized deck AND extra large paver patio underneath the deck overlooking the private backyard. So much wonderful outdoor space to play, entertain and live your best life! Located close to the amenities in the amazing community of Doublegate. Be part of one of the best neighborhoods in all of Johns Creek...active swim/tennis, swim team, adult and kids socials. Close to best schools, Avalon, The Forum shopping center, Newtown Park and so much more! Welcome to your happily ever after!!!
Location
State GA
County Fulton
Lake Name None
Rooms
Bedroom Description Oversized Master
Other Rooms Gazebo, Pergola
Basement Bath/Stubbed, Exterior Entry, Full, Interior Entry, Unfinished
Dining Room Separate Dining Room
Interior
Interior Features Disappearing Attic Stairs, Double Vanity, Entrance Foyer, Tray Ceiling(s), Walk-In Closet(s)
Heating Central
Cooling Ceiling Fan(s), Central Air
Flooring Carpet, Ceramic Tile, Hardwood
Fireplaces Number 2
Fireplaces Type Basement, Family Room, Other Room
Window Features None
Appliance Dishwasher, Disposal, Electric Oven, Gas Cooktop, Gas Water Heater, Indoor Grill, Microwave, Refrigerator
Laundry Laundry Room, Main Level
Exterior
Exterior Feature Other
Garage Garage, Garage Door Opener, Garage Faces Front, Kitchen Level
Garage Spaces 2.0
Fence None
Pool None
Community Features Homeowners Assoc, Near Schools, Near Shopping, Pickleball, Playground, Pool, Street Lights, Swim Team, Tennis Court(s)
Utilities Available Cable Available, Electricity Available, Natural Gas Available, Phone Available, Sewer Available, Underground Utilities, Water Available
Waterfront Description None
View Other
Roof Type Shingle
Street Surface Asphalt, Paved
Accessibility None
Handicap Access None
Porch Deck, Rear Porch
Total Parking Spaces 2
Building
Lot Description Back Yard, Front Yard, Landscaped
Story Three Or More
Foundation Concrete Perimeter
Sewer Public Sewer
Water Public
Architectural Style Traditional
Level or Stories Three Or More
Structure Type Brick 4 Sides
New Construction No
Construction Status Resale
Schools
Elementary Schools State Bridge Crossing
Middle Schools Autrey Mill
High Schools Johns Creek
Others
HOA Fee Include Maintenance Grounds, Swim/Tennis
Senior Community no
Restrictions false
Tax ID 11 071102480124
Ownership Fee Simple
Special Listing Condition None
Read Less Info
Want to know what your home might be worth? Contact us for a FREE valuation!

Our team is ready to help you sell your home for the highest possible price ASAP

Bought with WM Realty, LLC

Making real estate simple, fun and stress-free!







