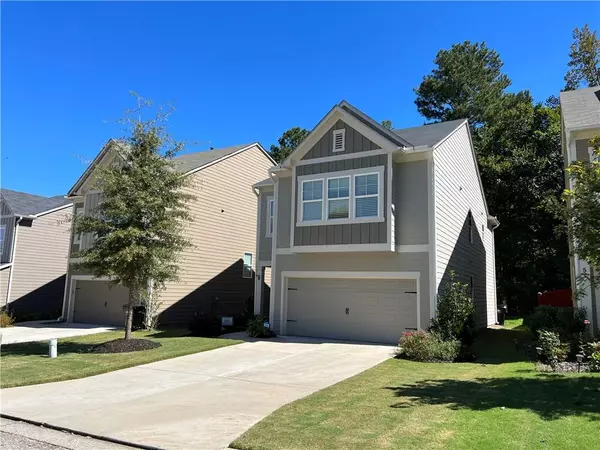$330,000
$329,900
For more information regarding the value of a property, please contact us for a free consultation.
3 Beds
2.5 Baths
1,926 SqFt
SOLD DATE : 11/03/2022
Key Details
Sold Price $330,000
Property Type Single Family Home
Sub Type Single Family Residence
Listing Status Sold
Purchase Type For Sale
Square Footage 1,926 sqft
Price per Sqft $171
Subdivision Hiram Park
MLS Listing ID 7119648
Sold Date 11/03/22
Style Cluster Home, Craftsman
Bedrooms 3
Full Baths 2
Half Baths 1
Construction Status Resale
HOA Fees $350
HOA Y/N Yes
Year Built 2019
Annual Tax Amount $2,454
Tax Year 2021
Lot Size 5,662 Sqft
Acres 0.13
Property Description
CHECK OUT THIS AMAZING SELLER INCENTIVE: $10,000 SELLER CREDIT WITH FULL PRICE OFFER. USE TOWARD A RATE BUYDOWN, CLOSING COSTS OR NEW FURNITURE!!! Gorgeous "Almost New" home in Hiram city limits! Hiram Park is a PUD community with direct access to the Silver Comet Trail. Built by Venture Homes, this Lexington plan offers 3 Bedrooms & 2 Baths upstairs with separate laundry room. There is a private half bath for guests on the main level. Light & Airy open floorplan with luxury vinyl plank flooring throughout the main level. Cozy family room has a decorative gas fireplace with electric start. Kitchen has 36" cabinets, granite countertops, stainless steel appliances, recessed can lighting and gas stovetop. Eat-In breakfast nook has beautiful view of woods and easy access to rear patio. This lot is in the PREMIER/REAR section of the community, much more quiet than the front and walk right to the trail, play in the cul-de-sac, or picnic at the gazebo across the street. You will not believe how beautiful it is to watch the seasons change as you stroll on the silver comet trail. Guest parking and mailboxes are right around the corner. All mechanical systems are less than 3 years old and in perfect condition. Custom design package with neutral colors make it move in ready! This one will not last long, so bring your highest and best!!!
Location
State GA
County Paulding
Lake Name None
Rooms
Bedroom Description Oversized Master
Other Rooms None
Basement None
Dining Room None
Interior
Interior Features Double Vanity, Entrance Foyer, Walk-In Closet(s)
Heating Central, Electric, Forced Air
Cooling Ceiling Fan(s), Central Air, Zoned
Flooring Carpet, Laminate
Fireplaces Number 1
Fireplaces Type Decorative, Electric, Family Room, Glass Doors
Window Features Insulated Windows
Appliance Dishwasher, Disposal, Gas Oven, Gas Range, Gas Water Heater, Refrigerator
Laundry Upper Level
Exterior
Exterior Feature Private Yard
Garage Attached, Garage, Garage Door Opener, Garage Faces Front, Level Driveway
Garage Spaces 2.0
Fence None
Pool None
Community Features Homeowners Assoc, Near Trails/Greenway, Street Lights
Utilities Available Cable Available, Electricity Available, Natural Gas Available, Phone Available, Sewer Available, Water Available
Waterfront Description None
View Trees/Woods
Roof Type Composition
Street Surface Asphalt
Accessibility None
Handicap Access None
Porch Patio
Total Parking Spaces 2
Building
Lot Description Cul-De-Sac, Front Yard, Level
Story Two
Foundation Slab
Sewer Public Sewer
Water Public
Architectural Style Cluster Home, Craftsman
Level or Stories Two
Structure Type Cement Siding
New Construction No
Construction Status Resale
Schools
Elementary Schools Hiram
Middle Schools P.B. Ritch
High Schools Hiram
Others
HOA Fee Include Insurance, Reserve Fund
Senior Community no
Restrictions true
Tax ID 069167
Acceptable Financing Cash, Conventional
Listing Terms Cash, Conventional
Special Listing Condition None
Read Less Info
Want to know what your home might be worth? Contact us for a FREE valuation!

Our team is ready to help you sell your home for the highest possible price ASAP

Bought with Keller Williams Realty Cityside

Making real estate simple, fun and stress-free!







