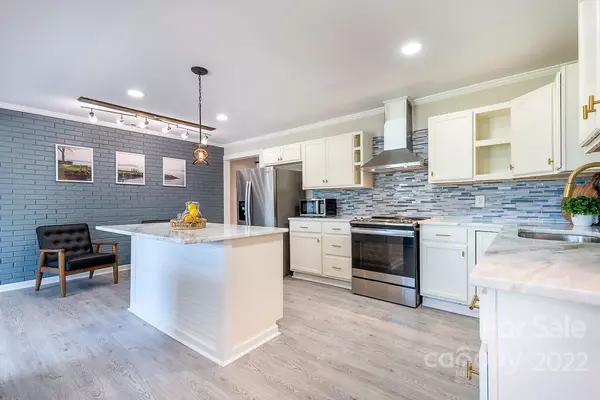$645,000
$699,000
7.7%For more information regarding the value of a property, please contact us for a free consultation.
2 Beds
3 Baths
2,469 SqFt
SOLD DATE : 10/20/2022
Key Details
Sold Price $645,000
Property Type Single Family Home
Sub Type Single Family Residence
Listing Status Sold
Purchase Type For Sale
Square Footage 2,469 sqft
Price per Sqft $261
Subdivision Asbury Park
MLS Listing ID 3878701
Sold Date 10/20/22
Style Ranch
Bedrooms 2
Full Baths 3
Abv Grd Liv Area 1,451
Year Built 1972
Lot Size 0.820 Acres
Acres 0.82
Property Description
No HOA! Perfect for weekender or vacation rental-short term rental is allowed, Airbnb etc. Newly renovated waterfront home! Elegant marble countertops with serene blue/gray tile back splash. Enjoy breakfast at the large center island. The open floor plan means everyone can join in the fun while cooking or relaxing in the living area, bright with natural light. Expansive views of Lake Norman from the new composite deck that stretches the width of the home. Large primary bedroom has sitting area, ensuite bath and access to deck. Secondary bedroom on main level is adjacent to full bath. Bonus space on main level could be office, exercise room. etc. Two additional rooms with closets on the lower level and 3rd full bath. Relax in the rec room with cozy fireplace and 2nd kitchen. The lower level opens to covered patio area with outdoor shower. Bring your water toys to enjoy along the sandy beach area and from the shared dock. Just around the corner from your cove is the main channel
Location
State NC
County Catawba
Zoning R-30
Body of Water Lake Norman
Rooms
Basement Basement, Exterior Entry, Finished, Interior Entry
Main Level Bedrooms 2
Interior
Interior Features Breakfast Bar, Built-in Features, Kitchen Island, Open Floorplan
Heating Central, Ductless, Heat Pump
Flooring Vinyl
Fireplaces Type Other - See Remarks
Fireplace true
Appliance Dishwasher, Disposal, Electric Range, Electric Water Heater, ENERGY STAR Qualified Washer, ENERGY STAR Qualified Dryer, Exhaust Hood, Refrigerator, Tankless Water Heater
Exterior
Exterior Feature Outdoor Shower
Waterfront Description Beach - Private, Boat Slip (Deed), Dock, Paddlesport Launch Site, Pier
View Water, Year Round
Roof Type Composition
Building
Lot Description Beach Front, Green Area, Sloped, Wooded, Views, Waterfront, Lake On Property
Sewer Septic Installed
Water Well
Architectural Style Ranch
Level or Stories One
Structure Type Brick Partial, Vinyl
New Construction false
Schools
Elementary Schools Unspecified
Middle Schools Unspecified
High Schools Unspecified
Others
Acceptable Financing Cash, Conventional, Exchange
Listing Terms Cash, Conventional, Exchange
Special Listing Condition None
Read Less Info
Want to know what your home might be worth? Contact us for a FREE valuation!

Our team is ready to help you sell your home for the highest possible price ASAP
© 2024 Listings courtesy of Canopy MLS as distributed by MLS GRID. All Rights Reserved.
Bought with Gina Collias • SG6 Enterprises LLC

Making real estate simple, fun and stress-free!







