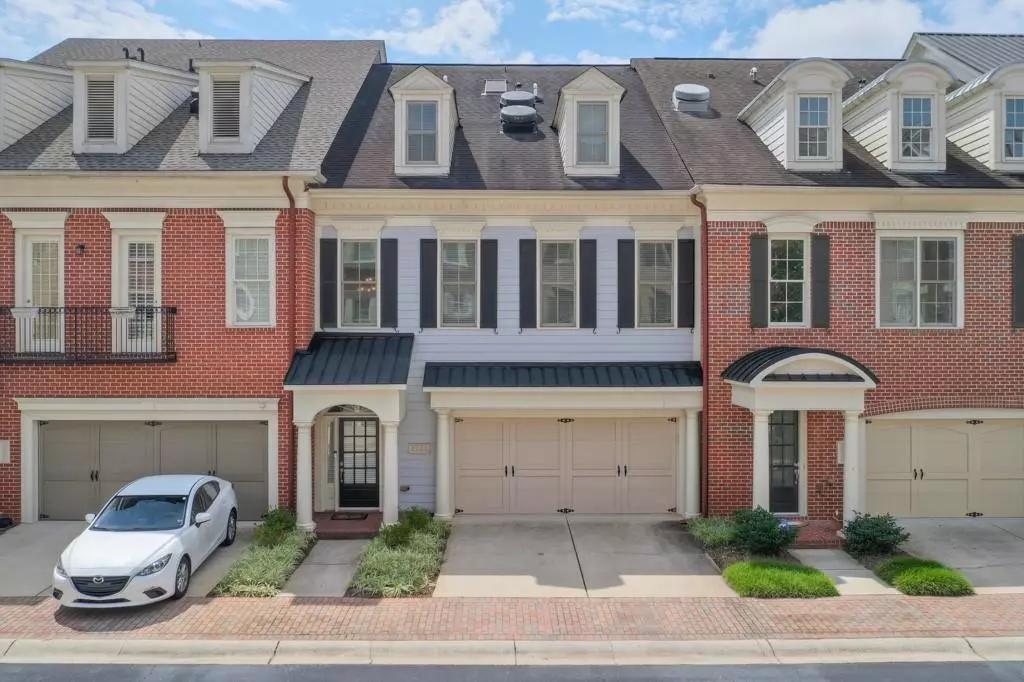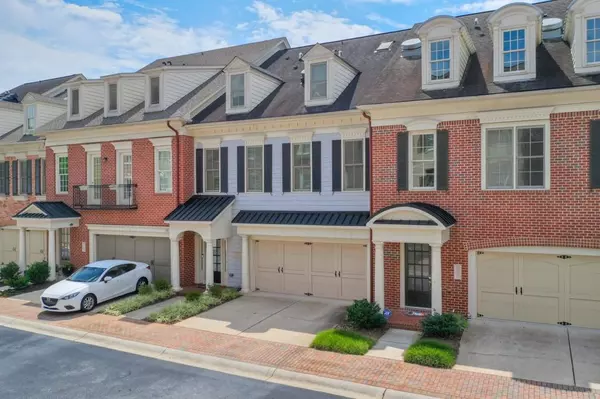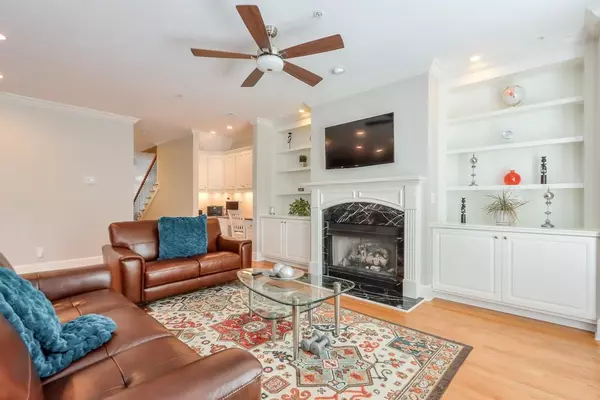$485,000
$499,900
3.0%For more information regarding the value of a property, please contact us for a free consultation.
3 Beds
3.5 Baths
3,228 SqFt
SOLD DATE : 10/28/2022
Key Details
Sold Price $485,000
Property Type Condo
Sub Type Condominium
Listing Status Sold
Purchase Type For Sale
Square Footage 3,228 sqft
Price per Sqft $150
Subdivision One Ivy Walk
MLS Listing ID 7104112
Sold Date 10/28/22
Style Townhouse, Traditional
Bedrooms 3
Full Baths 3
Half Baths 1
Construction Status Resale
HOA Y/N Yes
Year Built 2004
Annual Tax Amount $4,351
Tax Year 2021
Lot Size 2,178 Sqft
Acres 0.05
Property Description
Exclusive Vinings townhome in sought after One Ivy Walk gated community. As soon as you walk into the foyer, you are welcomed by light & bright hardwood floors and beautiful custom lighting that continue into the large open concept living area perfect for entertaining. Expansive luxury kitchen with amble cabinet and counter space, oversized island, gleaming countertops. and brand new microwave/oven wall combo. Just off the eat-in kitchen, French doors open up on to the Juliet balcony - perfect spot to enjoy a cup of coffee and a good book. The second floor features the oversized master with his and her closets with built-ins, spa-like tub, double vanities with brand new granite countertops, storage galore, and large tile shower. Two additional bedrooms off the split bedroom floor plan offer great flex space for any of your needs. The third floor boasts a bonus room with a full bathroom! Perfect area for an in-home theater, media room, office, play area, man cave - The possibilities are endless. An added bonus, the HVAC system is brand new! This community offers HOA maintained landscaping & exterior maintenance, along with resort style pool & fitness center. It gets better - close proximity to I-285, shops, restaurants, and just minutes from Buckhead, Midtown, and the Battery/Truist Park. Your best life awaits.
Location
State GA
County Cobb
Lake Name None
Rooms
Bedroom Description None
Other Rooms None
Basement None
Dining Room Open Concept
Interior
Interior Features Bookcases, Double Vanity, Entrance Foyer, High Ceilings 9 ft Main, High Ceilings 9 ft Upper, High Speed Internet, His and Hers Closets, Tray Ceiling(s), Walk-In Closet(s)
Heating Central, Natural Gas
Cooling Ceiling Fan(s), Central Air
Flooring Hardwood
Fireplaces Number 1
Fireplaces Type Gas Log, Living Room
Window Features Double Pane Windows, Insulated Windows, Shutters
Appliance Dishwasher, Gas Cooktop, Gas Oven, Gas Water Heater, Microwave, Range Hood, Refrigerator
Laundry In Hall, Upper Level
Exterior
Exterior Feature Balcony, Rain Gutters
Garage Driveway, Garage, Garage Door Opener, Garage Faces Front, Level Driveway
Garage Spaces 2.0
Fence None
Pool None
Community Features None
Utilities Available Cable Available, Electricity Available, Natural Gas Available, Phone Available, Sewer Available, Underground Utilities, Water Available
Waterfront Description None
View City
Roof Type Composition, Shingle
Street Surface Asphalt
Accessibility None
Handicap Access None
Porch Covered, Deck
Total Parking Spaces 2
Building
Lot Description Level
Story Three Or More
Foundation Slab
Sewer Public Sewer
Water Public
Architectural Style Townhouse, Traditional
Level or Stories Three Or More
Structure Type HardiPlank Type
New Construction No
Construction Status Resale
Schools
Elementary Schools Nickajack
Middle Schools Campbell
High Schools Campbell
Others
HOA Fee Include Maintenance Structure, Maintenance Grounds, Pest Control, Swim/Tennis, Trash, Water
Senior Community no
Restrictions true
Tax ID 17074700790
Ownership Condominium
Financing no
Special Listing Condition None
Read Less Info
Want to know what your home might be worth? Contact us for a FREE valuation!

Our team is ready to help you sell your home for the highest possible price ASAP

Bought with Compass

Making real estate simple, fun and stress-free!







