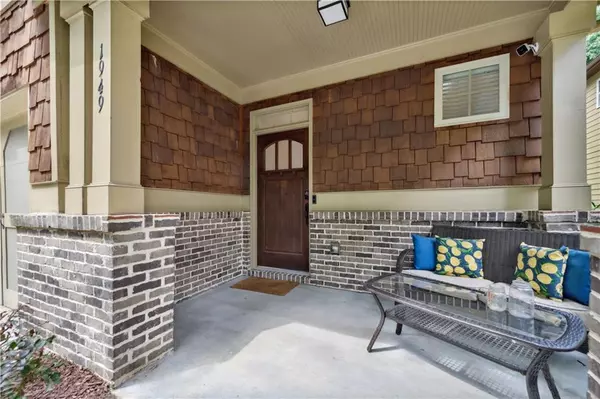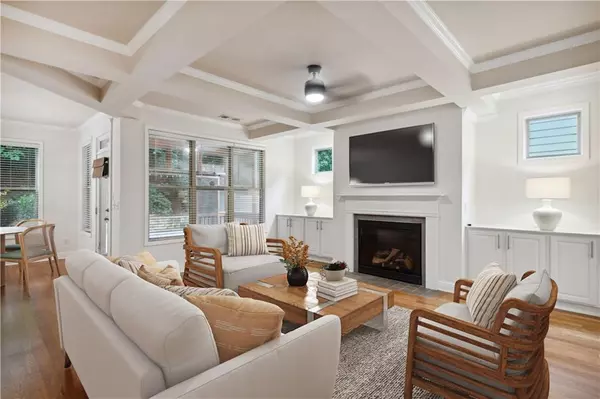$540,000
$545,000
0.9%For more information regarding the value of a property, please contact us for a free consultation.
3 Beds
2.5 Baths
2,556 SqFt
SOLD DATE : 10/27/2022
Key Details
Sold Price $540,000
Property Type Single Family Home
Sub Type Single Family Residence
Listing Status Sold
Purchase Type For Sale
Square Footage 2,556 sqft
Price per Sqft $211
Subdivision Brantley Walk
MLS Listing ID 7093437
Sold Date 10/27/22
Style Craftsman, Traditional
Bedrooms 3
Full Baths 2
Half Baths 1
Construction Status Resale
HOA Fees $800
HOA Y/N Yes
Year Built 2006
Annual Tax Amount $4,190
Tax Year 2021
Lot Size 6,534 Sqft
Acres 0.15
Property Description
Adorable 3-bedroom, 2.5-bathroom craftsman in West Atlanta's Riverside community. Step into the soaring, light filled entry foyer and open concept floor plan and you will instantly feel at home. The large living room features coffered ceilings, built in cabinets wired for audio visual, and gas fireplace. Kitchen is perfect for entertaining with large island, stone countertops, newer appliances, walk-in pantry and perfect spot for coffee or wine bar. Separate laundry/mud room, access to the two car garage and massive coat closet conveniently located on main floor. Venture up the open stairway to the bonus loft space that would make a great playroom or home office. Oversized primary suite with trey ceilings, walk in closet, and plenty of space for a sitting room. Primary bath features dual vanities, separate soaking tub, walk in shower, linen storage and water closet. Two additional bedrooms share a bathroom with dual sink vanity and separate shower tub combo. Recently added screened porch with vaulted ceiling and barn doors lead to the beautiful stone patio with retaining wall. Both help set the stage for epic entertaining in the fully fenced, professionally landscaped backyard. Neighborhood also features a playground for the little ones. Exciting new shopping and dining options located nearby at The Works, Westside Village and West Midtown. Enjoy the great outdoors on one of the many nearby trails or the newly opened Westside Park at Bellwood Quarry, Atlanta’s largest green space. Move in ready with many updates including new ceiling fans, fresh paint and lighting.
Location
State GA
County Fulton
Lake Name None
Rooms
Bedroom Description Oversized Master, Sitting Room, Other
Other Rooms None
Basement None
Dining Room Open Concept
Interior
Interior Features Coffered Ceiling(s), Disappearing Attic Stairs, Double Vanity, Entrance Foyer 2 Story, High Ceilings 9 ft Lower, Tray Ceiling(s), Walk-In Closet(s), Other
Heating Forced Air, Natural Gas, Zoned
Cooling Ceiling Fan(s), Central Air, Zoned
Flooring Carpet, Ceramic Tile, Hardwood
Fireplaces Number 1
Fireplaces Type Factory Built, Family Room, Gas Log
Window Features Insulated Windows
Appliance Dishwasher, Disposal, Dryer, Gas Range, Gas Water Heater, Microwave, Range Hood, Refrigerator, Washer
Laundry Laundry Room, Main Level
Exterior
Exterior Feature Permeable Paving, Private Front Entry, Private Yard, Rain Gutters
Garage Attached, Driveway, Garage, Garage Door Opener, Kitchen Level, Parking Pad
Garage Spaces 2.0
Fence Fenced, Privacy, Wood
Pool None
Community Features Homeowners Assoc, Near Marta, Near Shopping, Playground, Public Transportation, Street Lights
Utilities Available Cable Available, Electricity Available, Natural Gas Available, Phone Available, Sewer Available, Water Available
Waterfront Description None
View Trees/Woods
Roof Type Composition, Ridge Vents, Shingle
Street Surface Paved
Accessibility None
Handicap Access None
Porch Covered, Enclosed, Front Porch, Patio, Rear Porch, Screened
Total Parking Spaces 2
Building
Lot Description Back Yard, Landscaped, Private, Other
Story Two
Foundation Slab
Sewer Public Sewer
Water Public
Architectural Style Craftsman, Traditional
Level or Stories Two
Structure Type Brick Front, HardiPlank Type, Shingle Siding
New Construction No
Construction Status Resale
Schools
Elementary Schools Bolton Academy
Middle Schools Willis A. Sutton
High Schools North Atlanta
Others
Senior Community no
Restrictions false
Tax ID 17 0245 LL0794
Special Listing Condition None
Read Less Info
Want to know what your home might be worth? Contact us for a FREE valuation!

Our team is ready to help you sell your home for the highest possible price ASAP

Bought with Keller Williams Realty Intown ATL

Making real estate simple, fun and stress-free!







